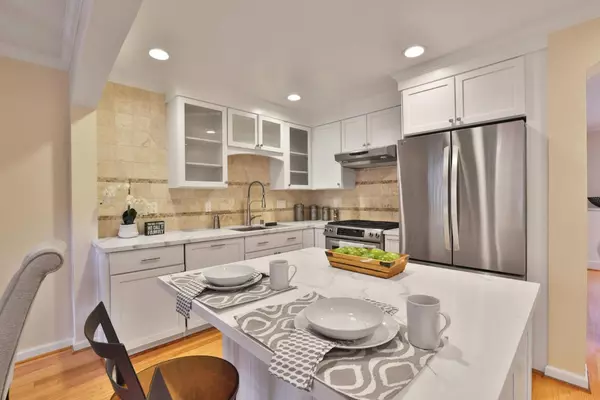
2 Beds
2.5 Baths
1,180 SqFt
2 Beds
2.5 Baths
1,180 SqFt
Key Details
Property Type Townhouse
Sub Type Townhouse
Listing Status Pending
Purchase Type For Sale
Square Footage 1,180 sqft
Price per Sqft $1,061
MLS Listing ID ML81984965
Bedrooms 2
Full Baths 2
Half Baths 1
HOA Fees $390/mo
HOA Y/N 1
Year Built 1985
Lot Size 2,614 Sqft
Property Description
Location
State CA
County Santa Clara
Area Downtown Mountain View
Building/Complex Name Villagewood
Zoning R3-25
Rooms
Family Room No Family Room
Dining Room Dining Area
Kitchen Cooktop - Gas, Countertop - Quartz, Dishwasher, Garbage Disposal, Island, Microwave, Refrigerator
Interior
Heating Central Forced Air
Cooling Central AC
Flooring Tile, Hardwood
Fireplaces Type Wood Burning
Laundry Washer / Dryer
Exterior
Exterior Feature Balcony / Patio, Fenced
Garage Attached Garage, Gate / Door Opener, Guest / Visitor Parking
Garage Spaces 1.0
Fence Wood
Utilities Available Individual Electric Meters, Individual Gas Meters
Roof Type Composition
Building
Story 2
Foundation Crawl Space
Sewer Sewer - Public
Water Public
Level or Stories 2
Others
HOA Fee Include Common Area Electricity,Exterior Painting,Insurance - Common Area,Maintenance - Common Area
Restrictions Pets - Allowed,Pets - Number Restrictions
Tax ID 154-34-037
Horse Property No
Special Listing Condition Not Applicable








