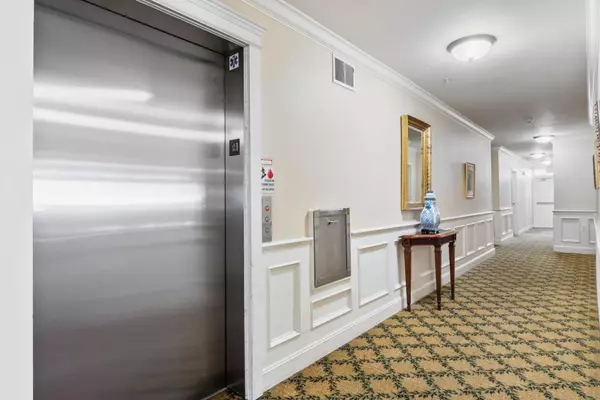
2 Beds
2 Baths
2,232 SqFt
2 Beds
2 Baths
2,232 SqFt
OPEN HOUSE
Sat Nov 16, 12:30pm - 2:00pm
Key Details
Property Type Condo
Sub Type Condominium
Listing Status Active
Purchase Type For Sale
Square Footage 2,232 sqft
Price per Sqft $760
MLS Listing ID ML81984867
Bedrooms 2
Full Baths 2
HOA Fees $851/mo
HOA Y/N 1
Year Built 2003
Property Description
Location
State CA
County San Mateo
Area Bowie Estate Etc.
Zoning RM30
Rooms
Family Room Other
Dining Room Formal Dining Room
Kitchen Countertop - Granite, Garbage Disposal, Microwave, Oven Range, Refrigerator
Interior
Heating Forced Air, Gas
Cooling None
Fireplaces Type Gas Log
Laundry In Utility Room
Exterior
Exterior Feature Balcony / Patio
Garage Attached Garage
Garage Spaces 2.0
Community Features BBQ Area, Elevator, Gym / Exercise Facility
Utilities Available Public Utilities
View Neighborhood
Roof Type Composition,Tar and Gravel
Building
Story 1
Unit Features Corner Unit
Foundation Concrete Perimeter
Sewer Sewer - Public
Water Public
Level or Stories 1
Others
HOA Fee Include Common Area Electricity,Exterior Painting,Fencing,Garbage,Insurance - Common Area,Insurance - Liability ,Maintenance - Exterior,Recreation Facility
Restrictions None
Tax ID 123-370-060
Horse Property No
Special Listing Condition Not Applicable








