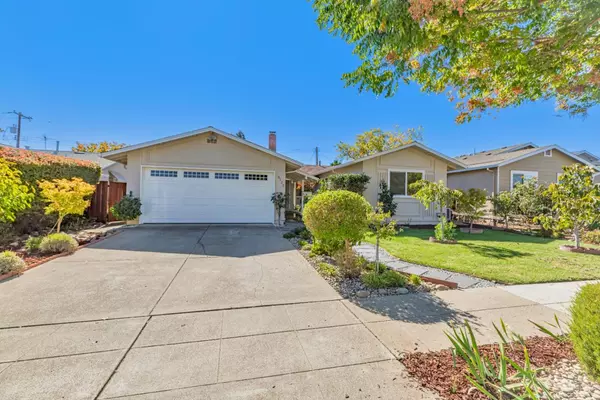
5 Beds
3 Baths
2,489 SqFt
5 Beds
3 Baths
2,489 SqFt
Key Details
Property Type Single Family Home
Sub Type Single Family Home
Listing Status Pending
Purchase Type For Sale
Square Footage 2,489 sqft
Price per Sqft $1,039
MLS Listing ID ML81984835
Bedrooms 5
Full Baths 3
Year Built 1964
Lot Size 6,270 Sqft
Property Description
Location
State CA
County Santa Clara
Area Campbell
Zoning R1-8
Rooms
Family Room Separate Family Room
Dining Room Breakfast Nook, Dining Area, Eat in Kitchen, No Formal Dining Room
Kitchen 220 Volt Outlet, Countertop - Quartz, Oven Range - Electric
Interior
Heating Central Forced Air - Gas
Cooling Ceiling Fan, Central AC, Window / Wall Unit
Flooring Carpet, Hardwood, Laminate
Fireplaces Type Gas Burning
Laundry In Garage, Washer / Dryer
Exterior
Exterior Feature Back Yard, Fenced, Gazebo, Sprinklers - Auto
Garage Attached Garage
Garage Spaces 2.0
Fence Fenced
Utilities Available Public Utilities
Roof Type Composition
Building
Lot Description Paved
Story 2
Foundation Concrete Perimeter
Sewer Sewer - Public
Water Public
Level or Stories 2
Others
Tax ID 403-29-102
Miscellaneous Skylight
Horse Property No
Special Listing Condition Not Applicable








