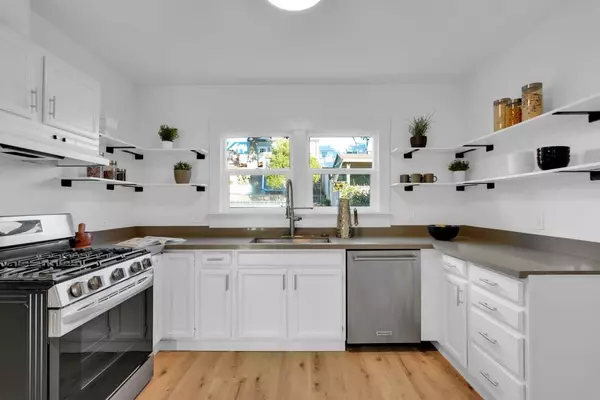
3 Beds
3 Baths
2,010 SqFt
3 Beds
3 Baths
2,010 SqFt
OPEN HOUSE
Mon Nov 18, 3:00pm - 5:00pm
Tue Nov 19, 1:00pm - 6:00pm
Wed Nov 20, 1:00pm - 5:00pm
Key Details
Property Type Single Family Home
Sub Type Single Family Home
Listing Status Active
Purchase Type For Sale
Square Footage 2,010 sqft
Price per Sqft $746
MLS Listing ID ML81977410
Bedrooms 3
Full Baths 3
Year Built 1923
Lot Size 2,996 Sqft
Property Description
Location
State CA
County San Francisco
Area 2 - Outer Sunset
Zoning RH1
Rooms
Family Room Separate Family Room
Other Rooms Bonus / Hobby Room, Loft
Dining Room Dining Area
Kitchen Countertop - Stone, Dishwasher, Garbage Disposal, Oven Range - Gas
Interior
Heating Central Forced Air
Cooling None
Flooring Laminate, Tile, Wood
Exterior
Garage Attached Garage
Garage Spaces 1.0
Utilities Available Public Utilities
Roof Type Wood Shakes / Shingles
Building
Story 1
Foundation Concrete Perimeter
Sewer Sewer - Public
Water Public
Level or Stories 1
Others
Tax ID 1891-028
Horse Property No
Special Listing Condition Not Applicable








