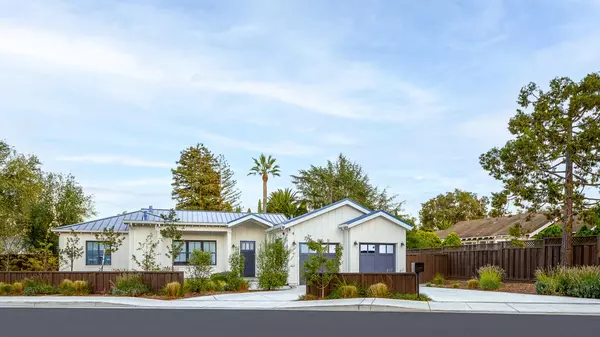
5 Beds
5.5 Baths
3,328 SqFt
5 Beds
5.5 Baths
3,328 SqFt
Key Details
Property Type Single Family Home
Sub Type Single Family Home
Listing Status Active
Purchase Type For Sale
Square Footage 3,328 sqft
Price per Sqft $1,953
MLS Listing ID ML81984666
Bedrooms 5
Full Baths 5
Half Baths 1
Year Built 2021
Lot Size 0.266 Acres
Property Description
Location
State CA
County Santa Clara
Area South Of El Monte
Zoning R110
Rooms
Family Room No Family Room
Other Rooms Den / Study / Office, Laundry Room
Dining Room Breakfast Bar, Breakfast Nook, Dining Area in Living Room
Kitchen Cooktop - Gas, Countertop - Quartz, Dishwasher, Exhaust Fan, Island with Sink, Refrigerator
Interior
Heating Forced Air, Gas
Cooling Central AC
Flooring Tile, Wood
Fireplaces Type Gas Burning, Living Room
Laundry In Utility Room, Inside, Tub / Sink, Washer / Dryer
Exterior
Garage Attached Garage
Garage Spaces 2.0
Utilities Available Public Utilities
Roof Type Metal
Building
Story 1
Foundation Concrete Perimeter and Slab
Sewer Sewer - Public
Water Public
Level or Stories 1
Others
Tax ID 189-51-067
Horse Property No
Special Listing Condition Not Applicable








