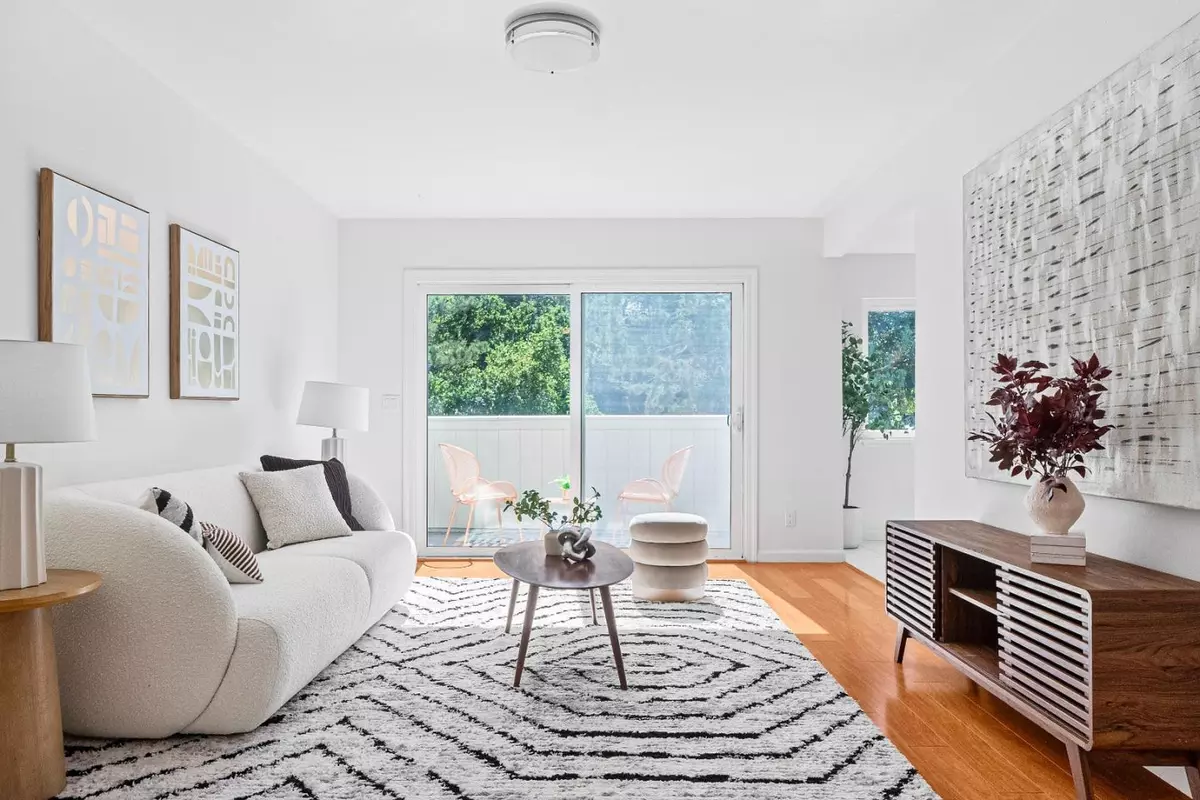
2 Beds
1.5 Baths
1,050 SqFt
2 Beds
1.5 Baths
1,050 SqFt
Key Details
Property Type Condo
Sub Type Condominium
Listing Status Active
Purchase Type For Sale
Square Footage 1,050 sqft
Price per Sqft $760
MLS Listing ID ML81984648
Bedrooms 2
Full Baths 1
Half Baths 1
HOA Fees $675
HOA Y/N 1
Year Built 1964
Property Description
Location
State CA
County Santa Clara
Area Cupertino
Zoning R3H
Rooms
Family Room No Family Room
Dining Room Dining Area
Interior
Heating Individual Room Controls
Cooling None
Exterior
Garage Underground Parking
Garage Spaces 1.0
Utilities Available Public Utilities
Roof Type Other
Building
Story 2
Foundation Other
Sewer Sewer Connected
Water Public
Level or Stories 2
Others
HOA Fee Include Common Area Electricity,Common Area Gas,Exterior Painting,Garbage,Insurance - Common Area,Maintenance - Road,Pool, Spa, or Tennis,Roof,Water
Restrictions Pets - Allowed
Tax ID 372-37-123
Horse Property No
Special Listing Condition Not Applicable








