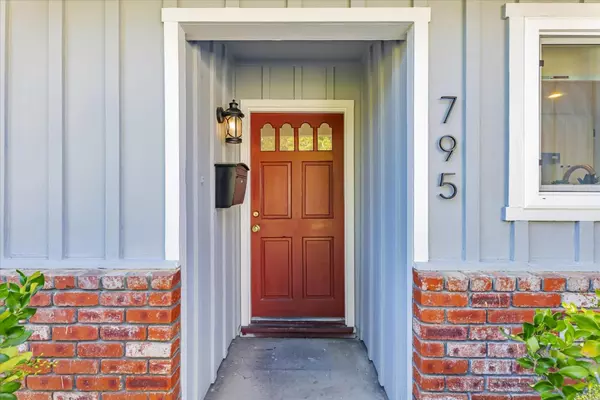
3 Beds
2 Baths
1,547 SqFt
3 Beds
2 Baths
1,547 SqFt
Key Details
Property Type Single Family Home
Sub Type Single Family Home
Listing Status Pending
Purchase Type For Sale
Square Footage 1,547 sqft
Price per Sqft $1,420
MLS Listing ID ML81984534
Bedrooms 3
Full Baths 2
Year Built 1955
Lot Size 8,200 Sqft
Property Description
Location
State CA
County Santa Clara
Area Cupertino
Zoning R1-8
Rooms
Family Room Separate Family Room
Other Rooms Great Room, Laundry Room, Storage
Dining Room Eat in Kitchen
Kitchen Cooktop - Gas, Countertop - Quartz
Interior
Heating Central Forced Air - Gas
Cooling Central AC
Fireplaces Type Living Room
Laundry Inside, Washer / Dryer
Exterior
Exterior Feature Back Yard, Balcony / Patio, BBQ Area, Fenced, Sprinklers - Lawn, Storage Shed / Structure
Garage Electric Car Hookup, No Garage, Off-Street Parking
Garage Spaces 2.0
Utilities Available Public Utilities
Roof Type Composition
Building
Story 1
Foundation Concrete Perimeter
Sewer Sewer - Public
Water Public
Level or Stories 1
Others
Tax ID 381-09-128
Horse Property No
Special Listing Condition Not Applicable








