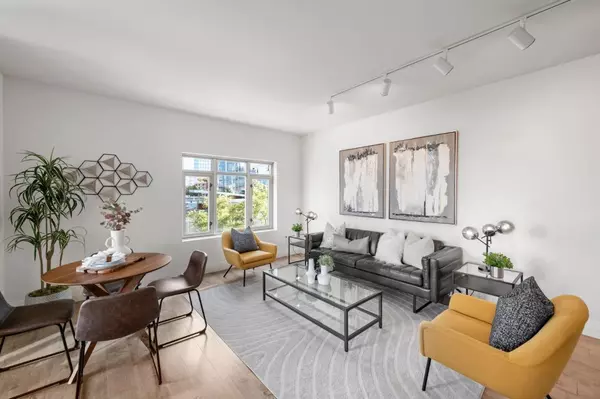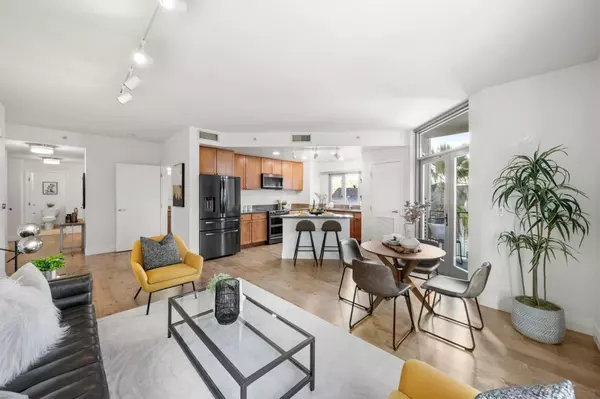
2 Beds
2 Baths
1,042 SqFt
2 Beds
2 Baths
1,042 SqFt
Key Details
Property Type Condo
Sub Type Condominium
Listing Status Active
Purchase Type For Sale
Square Footage 1,042 sqft
Price per Sqft $670
MLS Listing ID ML81984481
Style Modern / High Tech
Bedrooms 2
Full Baths 2
HOA Fees $754/mo
HOA Y/N 1
Year Built 2006
Property Description
Location
State CA
County Santa Clara
Area Central San Jose
Building/Complex Name City Heights at Pellier Park
Zoning CG
Rooms
Family Room No Family Room
Dining Room Breakfast Bar, Dining Area in Living Room
Kitchen Countertop - Granite, Dishwasher, Exhaust Fan, Garbage Disposal, Island, Microwave, Oven Range - Electric, Refrigerator
Interior
Heating Central Forced Air
Cooling Central AC
Flooring Carpet, Tile, Wood
Laundry Dryer, Inside, Washer
Exterior
Exterior Feature Balcony / Patio
Garage Assigned Spaces, Attached Garage, Covered Parking, Electric Gate, Gate / Door Opener
Garage Spaces 1.0
Community Features Elevator, Gym / Exercise Facility, Trash Chute
Utilities Available Public Utilities
View City Lights, Hills, Neighborhood
Roof Type Flat / Low Pitch
Building
Story 1
Unit Features Corner Unit,Other Unit Above,Other Unit Below,Unit Faces Street
Foundation Other
Sewer Sewer - Public, Sewer Connected
Water Public
Level or Stories 1
Others
HOA Fee Include Common Area Electricity,Exterior Painting,Garbage,Hot Water,Insurance,Maintenance - Common Area,Maintenance - Exterior,Maintenance - Road,Reserves,Roof,Security Service,Sewer,Water
Restrictions Parking Restrictions,Pets - Allowed,Pets - Cats Permitted,Pets - Dogs Permitted,Pets - Number Restrictions
Tax ID 259-57-019
Security Features Controlled / Secured Access,Fire Alarm ,Fire System - Sprinkler,Secured Garage / Parking
Horse Property No
Special Listing Condition Not Applicable








