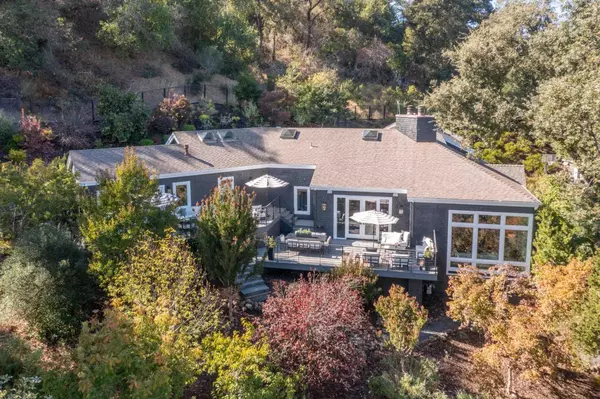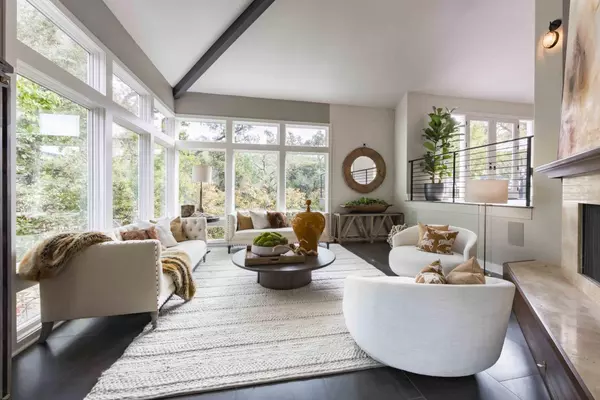
4 Beds
5.5 Baths
4,210 SqFt
4 Beds
5.5 Baths
4,210 SqFt
Key Details
Property Type Single Family Home
Sub Type Single Family Home
Listing Status Active
Purchase Type For Sale
Square Footage 4,210 sqft
Price per Sqft $1,422
MLS Listing ID ML81984407
Bedrooms 4
Full Baths 5
Half Baths 1
Year Built 1995
Lot Size 1.521 Acres
Property Description
Location
State CA
County San Mateo
Area Portola Valley Ranch
Zoning PUD000
Rooms
Family Room Kitchen / Family Room Combo
Other Rooms Den / Study / Office, Formal Entry, Laundry Room
Dining Room Eat in Kitchen, Formal Dining Room
Kitchen Cooktop - Gas, Countertop - Stone, Dishwasher, Exhaust Fan, Garbage Disposal, Ice Maker, Island, Microwave, Oven - Built-In, Oven - Double, Oven - Electric, Refrigerator, Skylight, Warming Drawer
Interior
Heating Central Forced Air - Gas, Fireplace , Heating - 2+ Zones
Cooling Central AC, Multi-Zone
Flooring Slate, Tile, Vinyl / Linoleum
Fireplaces Type Family Room, Gas Burning, Gas Starter, Primary Bedroom
Laundry Dryer, Electricity Hookup (110V), Electricity Hookup (220V), Inside, Tub / Sink, Washer
Exterior
Exterior Feature Back Yard, Balcony / Patio, Deck , Dog Run / Kennel, Fenced, Sprinklers - Auto, Sprinklers - Lawn
Garage Attached Garage
Garage Spaces 3.0
Fence Complete Perimeter, Fenced Front, Mixed Height / Type, Wood
Utilities Available Individual Electric Meters, Individual Gas Meters, Natural Gas, Public Utilities
View Hills, Mountains
Roof Type Shingle
Building
Lot Description Grade - Hillside
Story 1
Foundation Concrete Perimeter
Sewer Sewer Connected
Water Public
Level or Stories 1
Others
Tax ID 080-530-050
Miscellaneous Garden Window,High Ceiling ,Open Beam Ceiling,Skylight,Vaulted Ceiling ,Video / Audio System,Walk-in Closet
Horse Property No
Special Listing Condition Not Applicable








