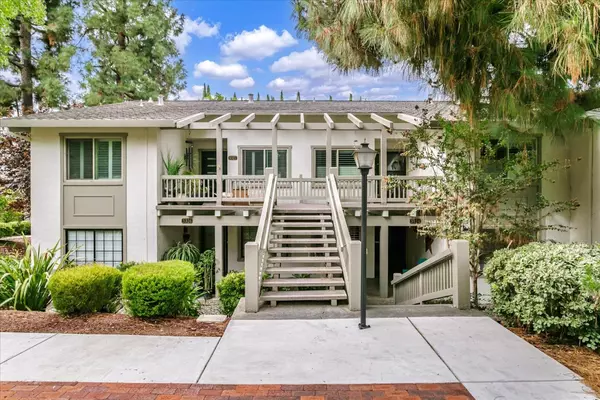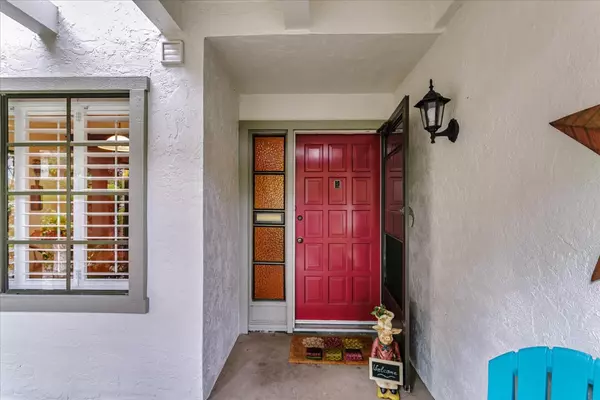
2 Beds
2 Baths
1,223 SqFt
2 Beds
2 Baths
1,223 SqFt
Key Details
Property Type Condo
Sub Type Condominium
Listing Status Active
Purchase Type For Sale
Square Footage 1,223 sqft
Price per Sqft $424
MLS Listing ID ML81984360
Bedrooms 2
Full Baths 2
HOA Fees $1,087/mo
HOA Y/N 1
Year Built 1970
Property Description
Location
State CA
County Santa Clara
Area Evergreen
Building/Complex Name The Villages HOA
Zoning PD
Rooms
Family Room No Family Room
Dining Room Dining Area
Kitchen 220 Volt Outlet, Cooktop - Electric, Countertop - Granite, Microwave, Oven - Electric, Pantry, Refrigerator
Interior
Heating Central Forced Air
Cooling Central AC
Flooring Carpet, Laminate, Tile, Vinyl / Linoleum
Laundry In Utility Room, Washer / Dryer
Exterior
Garage Carport , Parking Area
Community Features Billiard Room, Club House, Community Pool, Community Security Gate, Community TV Antenna, Game Court (Outdoor), Garden / Greenbelt / Trails, Golf Course, Gym / Exercise Facility, Putting Green, Sauna / Spa / Hot Tub, Tennis Court / Facility
Utilities Available Individual Electric Meters, Individual Gas Meters
Roof Type Composition
Building
Lot Description Regular
Story 1
Unit Features Other Unit Above,Other
Foundation Concrete Perimeter and Slab
Sewer Sewer - Public
Water Public
Level or Stories 1
Others
HOA Fee Include Cable / Dish,Common Area Electricity,Common Area Gas,Exterior Painting,Fencing,Garbage,Landscaping / Gardening,Maintenance - Common Area,Maintenance - Exterior,Maintenance - Road,Management Fee,Reserves,Roof,Sewer,Water / Sewer
Restrictions Guest Restrictions,Parking Restrictions,Pets - Number Restrictions,Pets - Restrictions,Pets - Rules, Senior Community (1 Resident 55+)
Tax ID 665-25-005
Security Features Security Gate with Guard
Horse Property Possible
Horse Feature Arena, Barn Amenities, Riding Trails
Special Listing Condition Not Applicable








