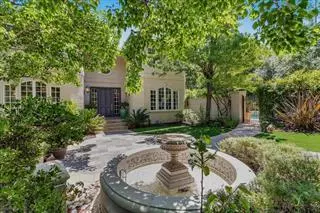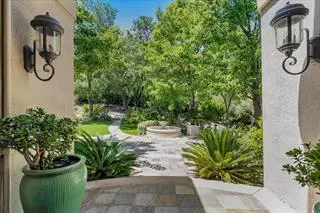
4 Beds
5.5 Baths
4,984 SqFt
4 Beds
5.5 Baths
4,984 SqFt
Key Details
Property Type Single Family Home
Sub Type House for Rent
Listing Status Active
Purchase Type For Rent
Square Footage 4,984 sqft
MLS Listing ID ML81984339
Bedrooms 4
Full Baths 5
Half Baths 1
Year Built 2000
Lot Size 1.040 Acres
Property Description
Location
State CA
County Santa Clara
Area Saratoga
Rooms
Family Room Separate Family Room
Other Rooms Basement - Finished, Laundry Room
Dining Room Formal Dining Room
Kitchen Cooktop - Gas, Dishwasher, Microwave, Pantry, Refrigerator
Interior
Heating Central Forced Air
Cooling Central AC, Multi-Zone
Flooring Hardwood, Stone
Fireplaces Type Family Room, Living Room, Primary Bedroom
Inclusions Gardener, Pool/Spa
Laundry Washer / Dryer
Exterior
Exterior Feature BBQ Area
Garage Attached Garage, Electric Car Hookup, Guest / Visitor Parking
Garage Spaces 3.0
View Garden / Greenbelt
Building
Story 2
Level or Stories 2
Others
Tax ID 517-22-122








