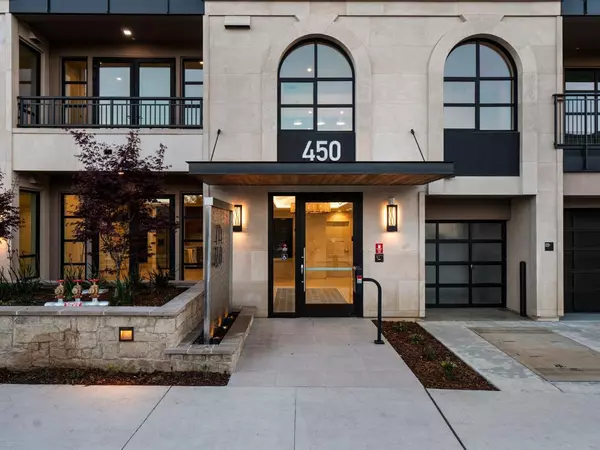
2 Beds
1.5 Baths
1,097 SqFt
2 Beds
1.5 Baths
1,097 SqFt
OPEN HOUSE
Sun Nov 17, 1:30pm - 3:30pm
Key Details
Property Type Condo
Sub Type Condominium
Listing Status Active
Purchase Type For Sale
Square Footage 1,097 sqft
Price per Sqft $1,812
MLS Listing ID ML81984333
Bedrooms 2
Full Baths 1
Half Baths 1
HOA Fees $600
HOA Y/N 1
Year Built 2024
Property Description
Location
State CA
County Santa Clara
Area North Los Altos
Zoning CD
Rooms
Family Room Other
Dining Room Dining Area in Living Room
Kitchen Cooktop - Gas, Dishwasher, Garbage Disposal, Hood Over Range, Microwave, Refrigerator, Wine Refrigerator
Interior
Heating Central Forced Air
Cooling Central AC
Flooring Hardwood, Tile
Laundry Inside
Exterior
Garage Assigned Spaces, Common Parking Area, Covered Parking, Gate / Door Opener
Garage Spaces 2.0
Utilities Available Public Utilities
Roof Type Other
Building
Story 1
Foundation Concrete Perimeter
Sewer Sewer - Public
Water Public
Level or Stories 1
Others
HOA Fee Include Common Area Electricity,Common Area Gas,Garbage,Insurance - Common Area,Management Fee,Reserves
Tax ID 0000000001
Horse Property No
Special Listing Condition Not Applicable








