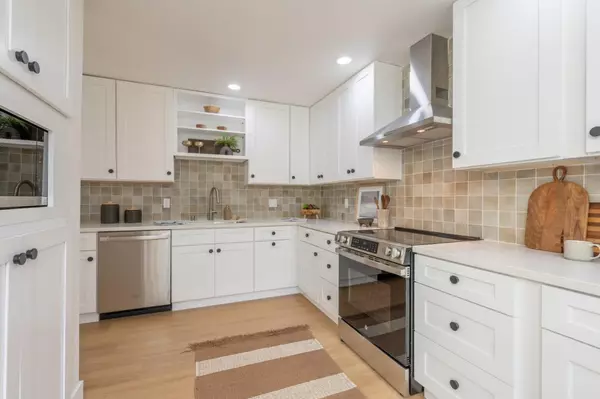
2 Beds
2.5 Baths
1,864 SqFt
2 Beds
2.5 Baths
1,864 SqFt
Key Details
Property Type Condo
Sub Type Condominium
Listing Status Active
Purchase Type For Sale
Square Footage 1,864 sqft
Price per Sqft $589
MLS Listing ID ML81984272
Bedrooms 2
Full Baths 2
Half Baths 1
HOA Fees $640/mo
HOA Y/N 1
Year Built 1982
Property Description
Location
State CA
County Monterey
Area Monte Regio/Peter'S Gate
Building/Complex Name Villa Via Joaquin Community
Zoning PUD
Rooms
Family Room No Family Room
Dining Room Breakfast Nook, Dining Area in Living Room
Kitchen Countertop - Quartz, Dishwasher, Microwave, Oven Range - Electric
Interior
Heating Baseboard
Cooling None
Fireplaces Type Living Room, Primary Bedroom
Laundry Electricity Hookup (220V), Inside
Exterior
Exterior Feature Balcony / Patio, Courtyard, Deck
Garage Underground Parking
Garage Spaces 2.0
Community Features Additional Storage
Utilities Available Public Utilities
Roof Type Rolled Composition
Building
Foundation Concrete Slab
Sewer Sewer - Public
Water Public
Others
HOA Fee Include Common Area Electricity,Exterior Painting,Garbage,Insurance - Common Area,Landscaping / Gardening,Maintenance - Common Area,Reserves,Roof
Restrictions Guest Restrictions,Parking Restrictions,Pets - Allowed,Pets - Restrictions,Other
Tax ID 001-604-011-000
Miscellaneous High Ceiling ,Security Gate
Security Features Secured Garage / Parking,Other
Horse Property No
Special Listing Condition Not Applicable








