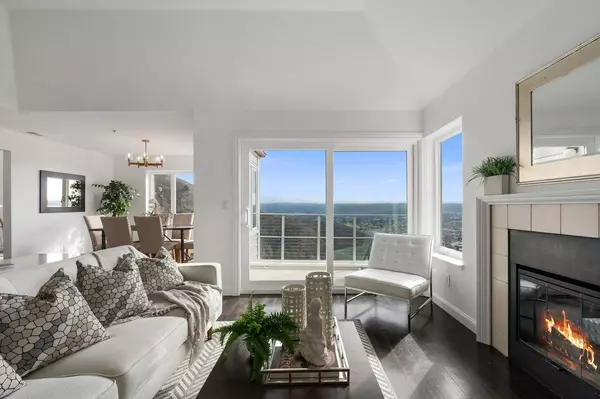
2 Beds
2 Baths
1,394 SqFt
2 Beds
2 Baths
1,394 SqFt
Key Details
Property Type Condo
Sub Type Condominium
Listing Status Pending
Purchase Type For Sale
Square Footage 1,394 sqft
Price per Sqft $537
MLS Listing ID ML81984164
Style Contemporary
Bedrooms 2
Full Baths 2
HOA Fees $915/mo
HOA Y/N 1
Year Built 1986
Property Description
Location
State CA
County San Mateo
Area 'Original' Daly City
Zoning PD0000
Rooms
Family Room No Family Room
Other Rooms Laundry Room
Dining Room Dining Area, Eat in Kitchen
Kitchen Countertop - Quartz, Dishwasher, Garbage Disposal, Microwave, Oven Range - Gas, Refrigerator, Wine Refrigerator
Interior
Heating Central Forced Air - Gas
Cooling None
Fireplaces Type Living Room
Laundry Inside, Washer / Dryer
Exterior
Exterior Feature Balcony / Patio, Deck
Garage Assigned Spaces, Attached Garage
Garage Spaces 1.0
Utilities Available Public Utilities
View City Lights, Mountains
Roof Type Composition
Building
Lot Description Views
Story 1
Foundation Concrete Perimeter
Sewer Sewer - Public
Water Public
Level or Stories 1
Others
HOA Fee Include Insurance - Common Area,Insurance - Earthquake,Maintenance - Common Area,Maintenance - Exterior,Maintenance - Road,Management Fee,Recreation Facility,Reserves,Roof
Tax ID 103-170-080
Miscellaneous High Ceiling ,Walk-in Closet
Horse Property No
Special Listing Condition Not Applicable








