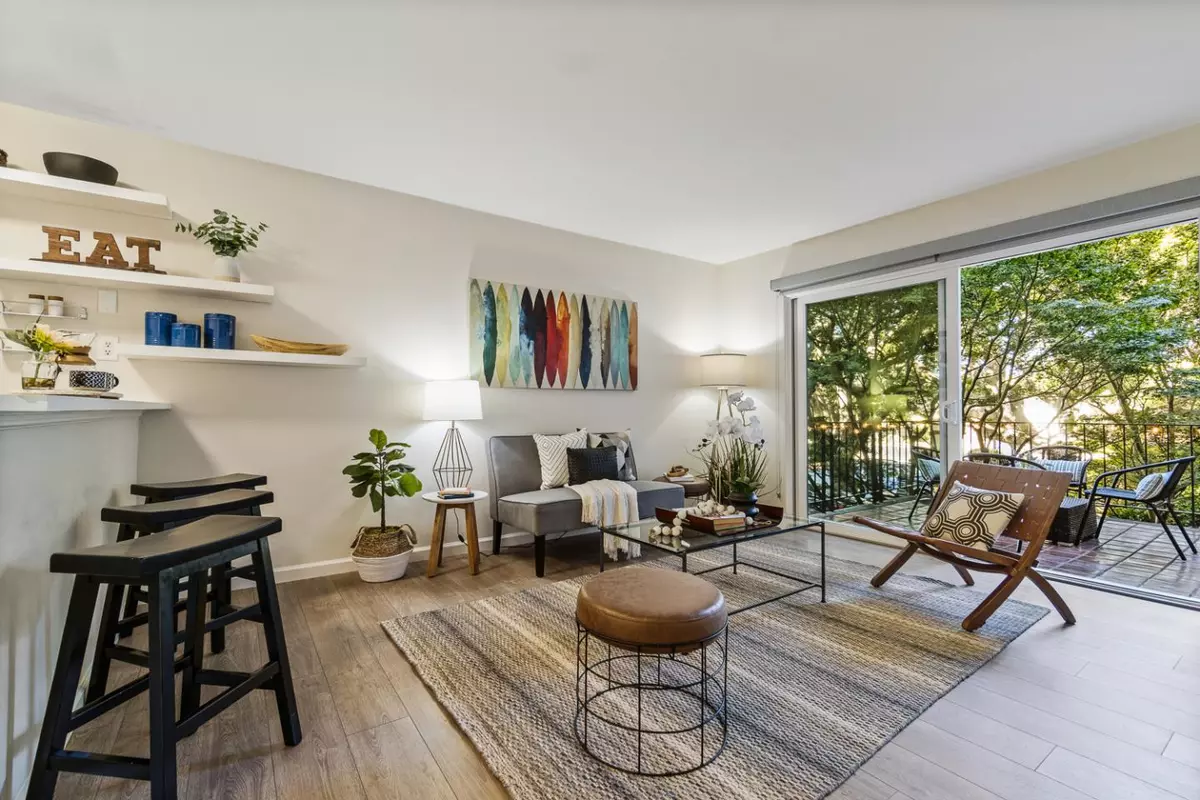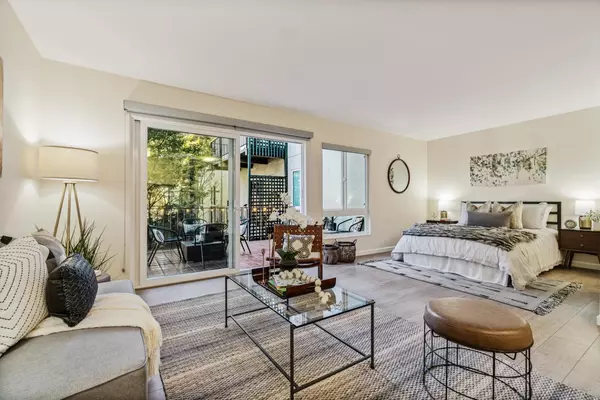
1 Bath
473 SqFt
1 Bath
473 SqFt
Key Details
Property Type Condo
Sub Type Condominium
Listing Status Active
Purchase Type For Sale
Square Footage 473 sqft
Price per Sqft $1,052
MLS Listing ID ML81984160
Style Contemporary
Full Baths 1
HOA Fees $437/mo
HOA Y/N 1
Year Built 1965
Property Description
Location
State CA
County San Mateo
Area Bowie Estate Etc.
Building/Complex Name Woodlake
Zoning R40000
Rooms
Family Room No Family Room
Dining Room Breakfast Bar
Kitchen Countertop - Synthetic, Exhaust Fan, Garbage Disposal, Oven Range - Electric, Refrigerator
Interior
Heating Electric
Cooling None
Flooring Tile, Vinyl / Linoleum
Laundry Community Facility
Exterior
Exterior Feature Balcony / Patio, Tennis Court, Other
Garage Assigned Spaces, Common Parking Area, Covered Parking, Drive Through, Guest / Visitor Parking, Lighted Parking Area
Garage Spaces 1.0
Pool Community Facility, Pool - Heated, Pool - Lap, Spa / Hot Tub
Community Features Billiard Room, Car Wash Area, Club House, Community Pool, Elevator, Game Court (Indoor), Garden / Greenbelt / Trails, Gym / Exercise Facility, Playground, Putting Green, Recreation Room, Sauna / Spa / Hot Tub, Tennis Court / Facility, Trash Chute
Utilities Available Individual Electric Meters
Roof Type Flat / Low Pitch
Building
Story 1
Foundation Combination
Sewer Sewer - Public
Water Public
Level or Stories 1
Others
HOA Fee Include Garbage,Hot Water,Insurance - Common Area,Insurance - Hazard ,Maintenance - Exterior,Management Fee,Organized Activities,Pool, Spa, or Tennis,Recreation Facility,Reserves,Security Service,Unit Coverage Insurance,Water / Sewer
Restrictions Guest Restrictions,Parking Restrictions,Pets - Number Restrictions,Pets - Rules,Other
Tax ID 140-300-010
Miscellaneous Walk-in Closet
Security Features Closed Circuit Monitoring (24-hour),Fire Alarm ,Security Building,Security Guard
Horse Property No
Special Listing Condition Not Applicable








