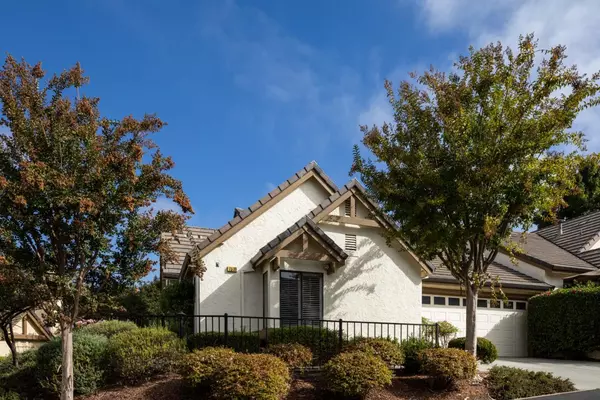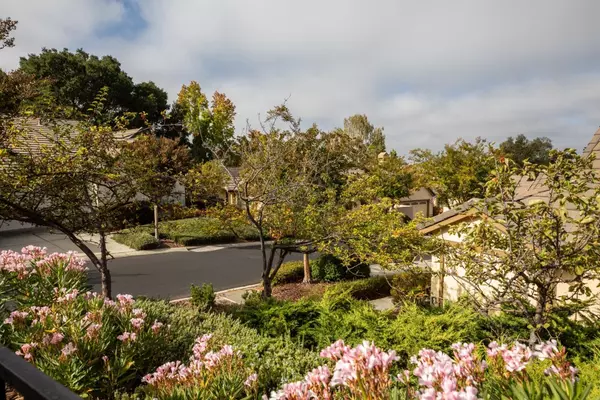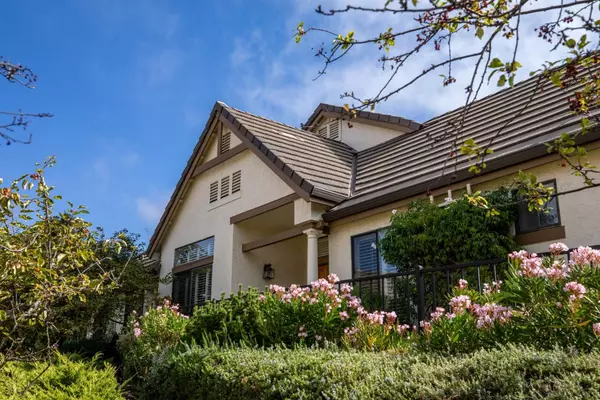
2 Beds
2.5 Baths
1,751 SqFt
2 Beds
2.5 Baths
1,751 SqFt
Key Details
Property Type Condo
Sub Type Condominium
Listing Status Pending
Purchase Type For Sale
Square Footage 1,751 sqft
Price per Sqft $558
MLS Listing ID ML81984119
Bedrooms 2
Full Baths 2
Half Baths 1
HOA Fees $1,334/mo
HOA Y/N 1
Year Built 1988
Property Description
Location
State CA
County Santa Clara
Area Evergreen
Building/Complex Name Villages Golf and Country Club
Zoning R1-1P
Rooms
Family Room No Family Room
Other Rooms Den / Study / Office
Dining Room Formal Dining Room
Kitchen Cooktop - Gas, Garbage Disposal, Microwave, Oven - Electric
Interior
Heating Central Forced Air
Cooling Central AC
Flooring Tile, Wood
Fireplaces Type Gas Log, Living Room
Laundry In Garage, Washer / Dryer
Exterior
Exterior Feature Back Yard, Fenced
Garage Attached Garage, Guest / Visitor Parking
Garage Spaces 2.0
Fence Wood
Pool Community Facility, Pool - Fenced, Pool - In Ground, Spa - Fenced, Spa - Jetted
Community Features BBQ Area, Billiard Room, Club House, Community Pool, Community Security Gate, Conference Facilities, Garden / Greenbelt / Trails, Golf Course, Organized Activities, Putting Green, RV / Boat Storage, Sauna / Spa / Hot Tub, Tennis Court / Facility
Utilities Available Public Utilities
View Neighborhood
Roof Type Tile
Building
Faces South
Story 1
Unit Features End Unit,Unit Faces Street
Foundation Concrete Slab
Sewer Sewer - Public
Water Public
Level or Stories 1
Others
HOA Fee Include Common Area Electricity,Exterior Painting,Garbage,Insurance,Maintenance - Common Area,Maintenance - Road,Management Fee,Organized Activities,Pool, Spa, or Tennis,Security Service,Water / Sewer
Restrictions Guest Restrictions,Parking Restrictions,Pets - Restrictions, Senior Community (1 Resident 55+)
Tax ID 665-57-039
Miscellaneous High Ceiling ,Walk-in Closet
Security Features Security Gate with Guard
Horse Property No
Special Listing Condition Not Applicable








