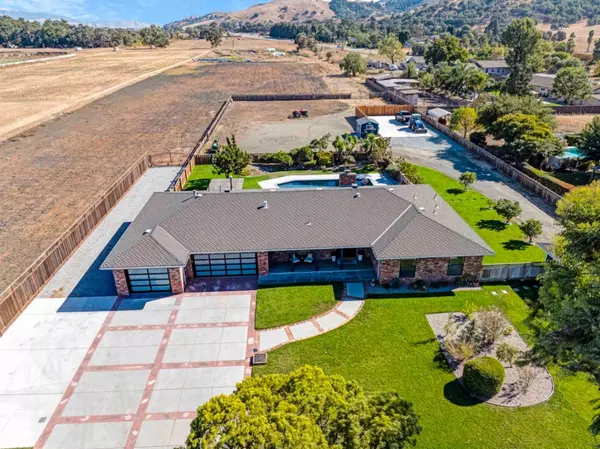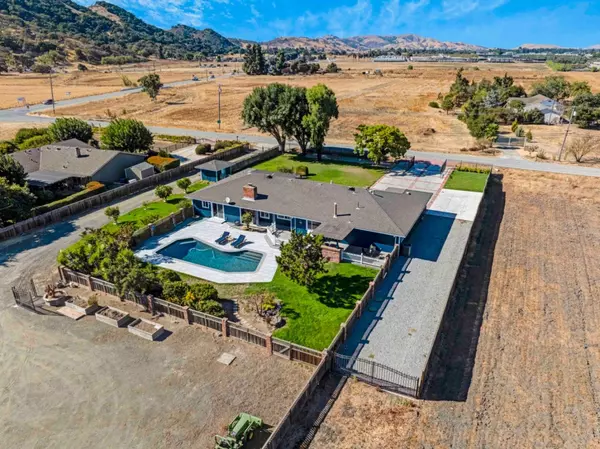
3 Beds
2.5 Baths
2,191 SqFt
3 Beds
2.5 Baths
2,191 SqFt
Key Details
Property Type Single Family Home
Sub Type Single Family Home
Listing Status Pending
Purchase Type For Sale
Square Footage 2,191 sqft
Price per Sqft $912
MLS Listing ID ML81983173
Style Ranch
Bedrooms 3
Full Baths 2
Half Baths 1
Year Built 1977
Lot Size 4.400 Acres
Property Description
Location
State CA
County Santa Clara
Area Morgan Hill / Gilroy / San Martin
Zoning A-20A
Rooms
Family Room Separate Family Room
Other Rooms Bonus / Hobby Room
Dining Room Formal Dining Room
Kitchen Cooktop - Electric, Countertop - Quartz, Dishwasher, Exhaust Fan, Garbage Disposal, Hood Over Range, Island, Microwave, Oven - Electric, Refrigerator
Interior
Heating Central Forced Air - Gas
Cooling Ceiling Fan, Central AC
Flooring Carpet, Laminate
Fireplaces Type Gas Burning, Gas Starter, Wood Burning
Laundry In Garage
Exterior
Exterior Feature Back Yard, BBQ Area, Deck , Fenced, Sprinklers - Auto, Sprinklers - Lawn
Garage Attached Garage, Electric Gate, Guest / Visitor Parking, Room for Oversized Vehicle
Garage Spaces 4.0
Fence Fenced, Gate
Pool Pool - Fenced, Pool - In Ground
Utilities Available Public Utilities
View Hills
Roof Type Composition
Building
Lot Description Grade - Level
Story 1
Foundation Concrete Perimeter
Sewer Septic Tank / Pump
Water Water Filter - Owned, Water Softener - Owned, Well
Level or Stories 1
Others
Tax ID 712-08-032
Miscellaneous Air Purifier,Open Beam Ceiling,Security Gate
Security Features Security Alarm
Horse Property Possible
Special Listing Condition Not Applicable








