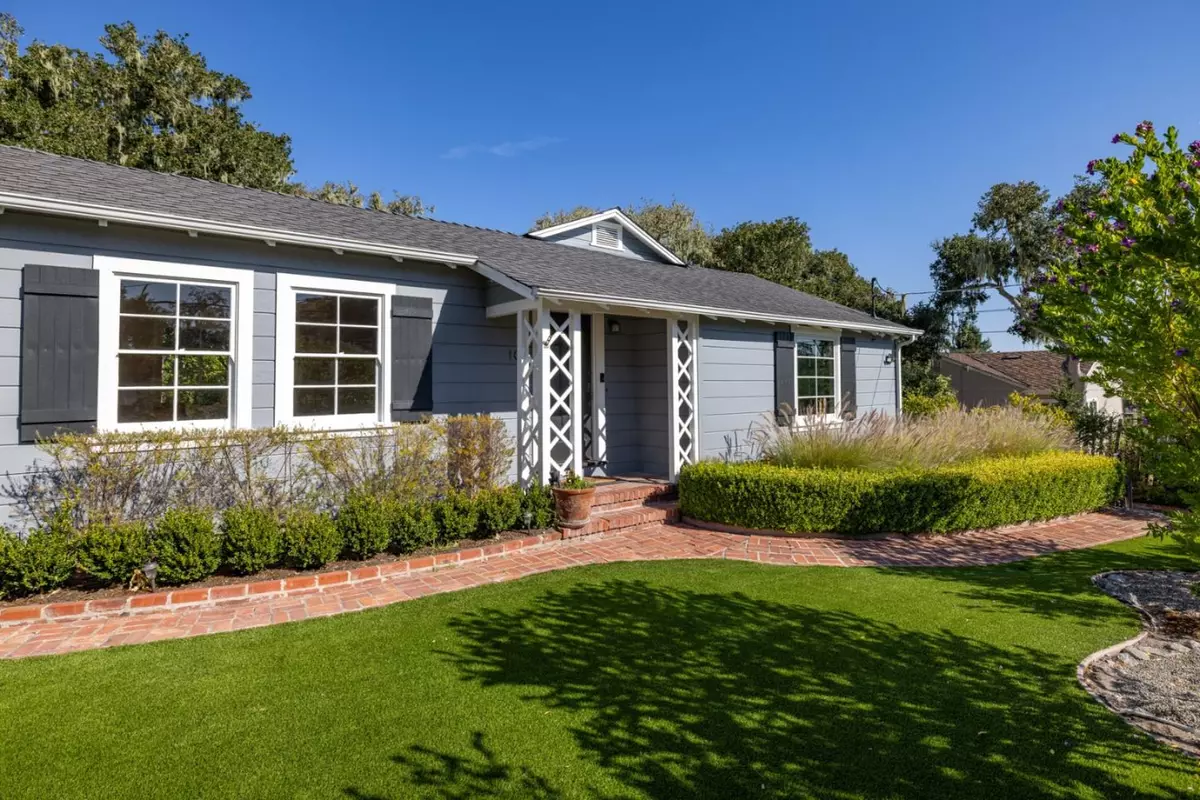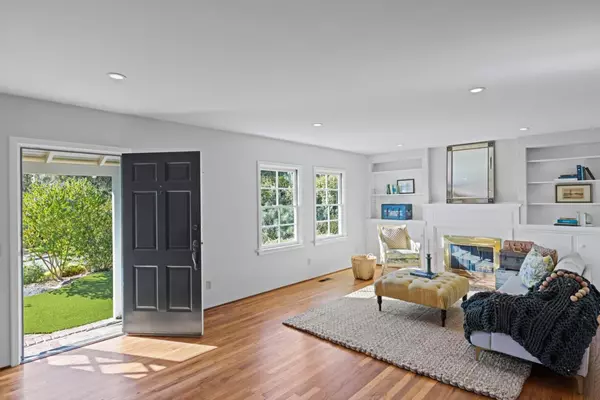
3 Beds
2 Baths
1,700 SqFt
3 Beds
2 Baths
1,700 SqFt
OPEN HOUSE
Sun Nov 17, 12:00pm - 2:00pm
Key Details
Property Type Single Family Home
Sub Type Single Family Home
Listing Status Active
Purchase Type For Sale
Square Footage 1,700 sqft
Price per Sqft $793
MLS Listing ID ML81983776
Style Ranch,Traditional
Bedrooms 3
Full Baths 2
Year Built 1939
Lot Size 8,470 Sqft
Property Description
Location
State CA
County Monterey
Area Monte Regio/Peter'S Gate
Zoning R-1
Rooms
Family Room No Family Room
Other Rooms Bonus / Hobby Room, Laundry Room, Loft, Storage, Workshop
Dining Room Formal Dining Room
Kitchen Countertop - Tile, Dishwasher, Oven Range, Pantry
Interior
Heating Central Forced Air - Gas
Cooling None
Flooring Tile, Vinyl / Linoleum, Wood
Fireplaces Type Living Room, Wood Burning
Laundry Inside
Exterior
Exterior Feature Back Yard, Balcony / Patio, Drought Tolerant Plants, Fenced
Garage Detached Garage, Gate / Door Opener, Guest / Visitor Parking, Off-Street Parking, On Street, Uncovered Parking
Garage Spaces 2.0
Fence Fenced Back
Utilities Available Individual Electric Meters, Individual Gas Meters, Public Utilities
View Neighborhood
Roof Type Composition,Shingle
Building
Lot Description Grade - Mostly Level, Grade - Sloped Up
Foundation Concrete Perimeter, Post and Beam
Sewer Sewer - Public, Sewer Connected
Water Individual Water Meter, Public
Others
Tax ID 001-462-010-000
Miscellaneous Garden Window,Walk-in Closet
Horse Property No
Special Listing Condition Not Applicable








