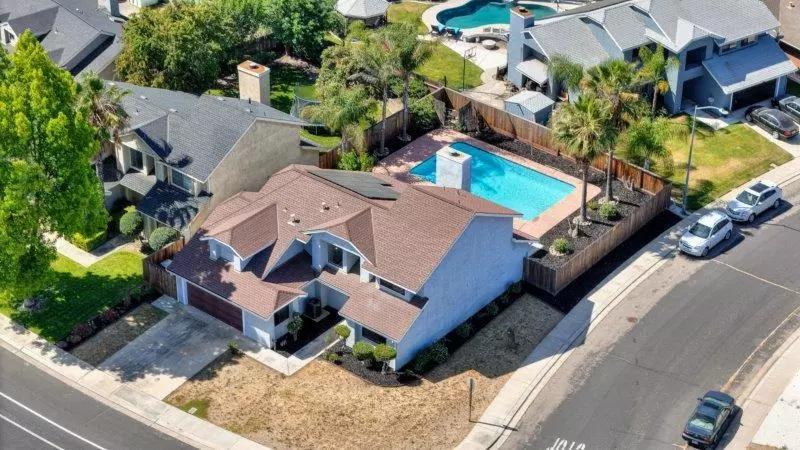
4 Beds
3 Baths
2,154 SqFt
4 Beds
3 Baths
2,154 SqFt
Key Details
Property Type Single Family Home
Sub Type Single Family Home
Listing Status Active
Purchase Type For Sale
Square Footage 2,154 sqft
Price per Sqft $324
MLS Listing ID ML81983712
Bedrooms 4
Full Baths 3
Year Built 1989
Lot Size 8,275 Sqft
Property Description
Location
State CA
County San Joaquin
Area Manteca South
Zoning R-1
Rooms
Family Room No Family Room
Dining Room Breakfast Bar, Dining Area, Dining Area in Living Room, Eat in Kitchen
Interior
Heating Central Forced Air
Cooling Central AC
Fireplaces Type Gas Burning
Exterior
Garage Attached Garage, On Street
Garage Spaces 2.0
Utilities Available Solar Panels - Leased
Roof Type Composition
Building
Story 2
Foundation Concrete Slab
Sewer Sewer - Public
Water Public
Level or Stories 2
Others
Tax ID 219-520-45
Horse Property No
Special Listing Condition Court Confirmation May Be Required








