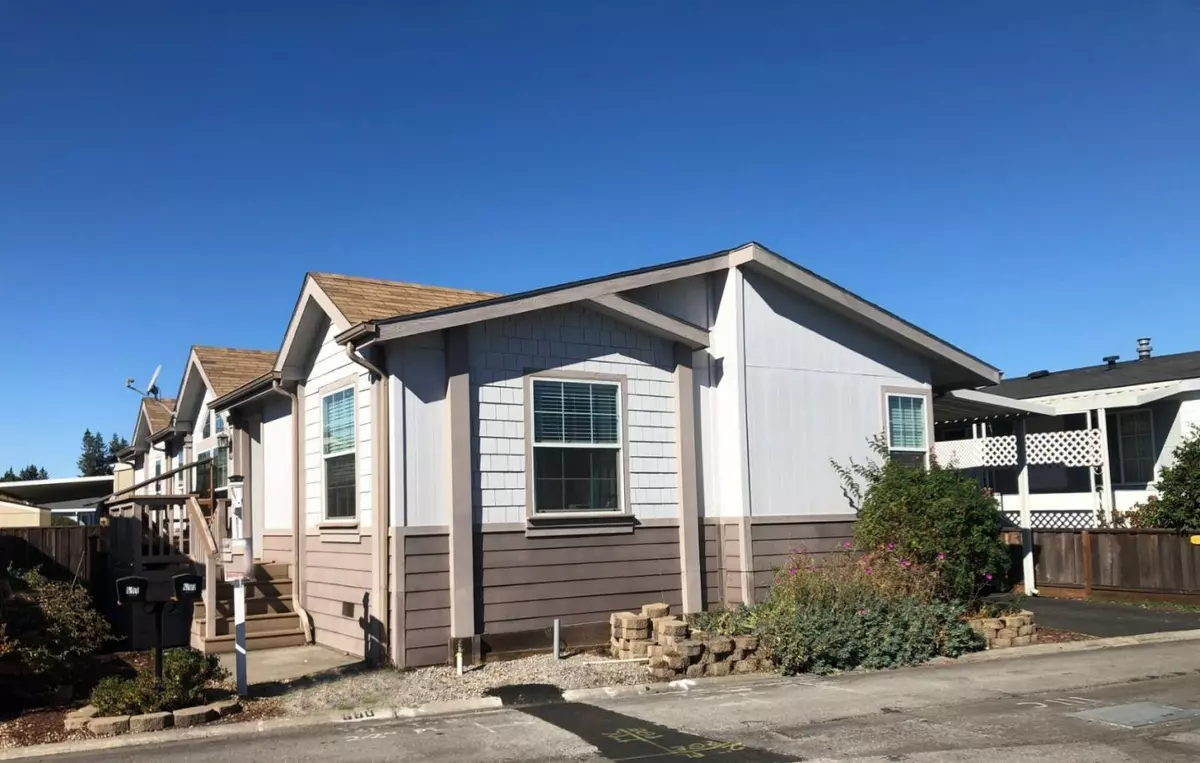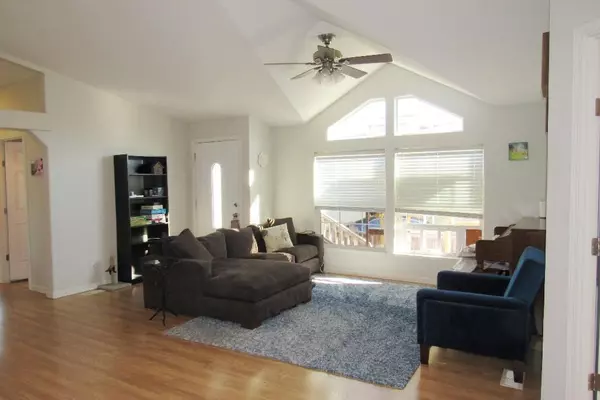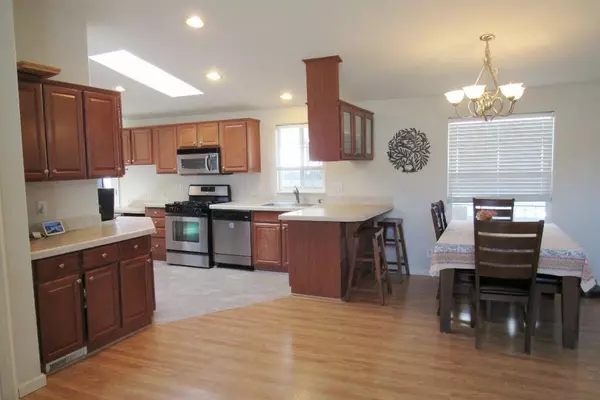
3 Beds
2 Baths
1,539 SqFt
3 Beds
2 Baths
1,539 SqFt
Key Details
Property Type Mobile Home
Sub Type Double Wide Mobile Home
Listing Status Pending
Purchase Type For Sale
Square Footage 1,539 sqft
Price per Sqft $243
MLS Listing ID ML81983706
Bedrooms 3
Full Baths 2
Year Built 2006
Property Description
Location
State CA
County Santa Clara
Area Sunnyvale
Building/Complex Name Casa de Amigos
Rooms
Family Room No Family Room
Other Rooms Storage
Dining Room Breakfast Bar, Breakfast Room, Dining Area
Kitchen Dishwasher, Garbage Disposal, Refrigerator, Oven Range, Microwave
Interior
Heating Central Forced Air
Cooling Central AC
Flooring Carpet, Laminate
Fireplaces Type None
Laundry Washer / Dryer
Exterior
Garage Carport , Covered Parking, Tandem Parking
Community Features Billiard Room, Car Wash Area, Club House, Community Pool, Conference Facilities, Game Court (Outdoor), Garden / Greenbelt / Trails, Gym / Exercise Facility, Organized Activities, Playground, Recreation Room, Sauna / Spa / Hot Tub
Utilities Available Individual Electric Meters, Individual Gas Meters, Public Utilities
Roof Type Composition,Shingle
Building
Sewer Sewer - Private
Water Individual Water Meter, Public
Others
Restrictions Pets - Allowed,Age - No Restrictions
Space Rent $1,502
Special Listing Condition Not Applicable








