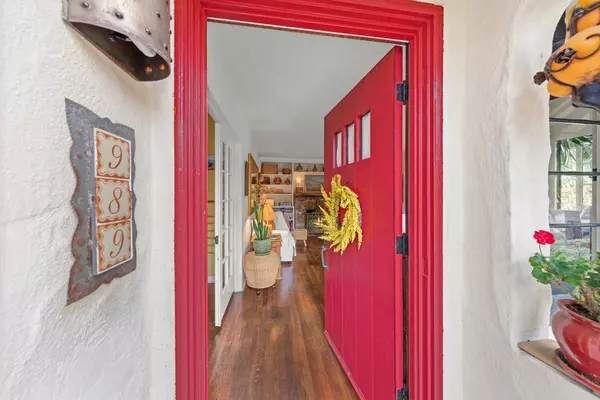
3 Beds
2.5 Baths
1,784 SqFt
3 Beds
2.5 Baths
1,784 SqFt
OPEN HOUSE
Sat Nov 16, 1:00pm - 3:00pm
Key Details
Property Type Single Family Home
Sub Type Single Family Home
Listing Status Active
Purchase Type For Sale
Square Footage 1,784 sqft
Price per Sqft $1,006
MLS Listing ID ML81983702
Style Mediterranean,Spanish
Bedrooms 3
Full Baths 2
Half Baths 1
Year Built 1931
Lot Size 6,400 Sqft
Property Description
Location
State CA
County Monterey
Area Old Town Monterey
Zoning R-1
Rooms
Family Room No Family Room
Other Rooms Storage
Dining Room Formal Dining Room
Kitchen Exhaust Fan, Freezer, Hood Over Range, No Appliances, Oven Range - Gas, Refrigerator
Interior
Heating Central Forced Air - Gas, Fireplace
Cooling None
Flooring Concrete, Hardwood, Tile, Vinyl / Linoleum
Fireplaces Type Living Room, Wood Burning
Laundry Electricity Hookup (220V), Inside, Washer / Dryer
Exterior
Exterior Feature Back Yard, BBQ Area, Fenced, Low Maintenance, Storage Shed / Structure
Garage Guest / Visitor Parking, Off-Street Parking, Uncovered Parking
Fence Fenced, Wood
Utilities Available Individual Electric Meters, Individual Gas Meters, Public Utilities
View Forest / Woods, Neighborhood
Roof Type Flat / Low Pitch,Tile
Building
Lot Description Grade - Gently Sloped, Grade - Sloped Up , Private / Secluded
Story 1
Foundation Concrete Perimeter
Sewer Sewer - Public
Water Individual Water Meter, Public
Level or Stories 1
Others
Tax ID 001-336-006-000
Miscellaneous Open Beam Ceiling,Skylight
Horse Property No
Special Listing Condition Not Applicable








