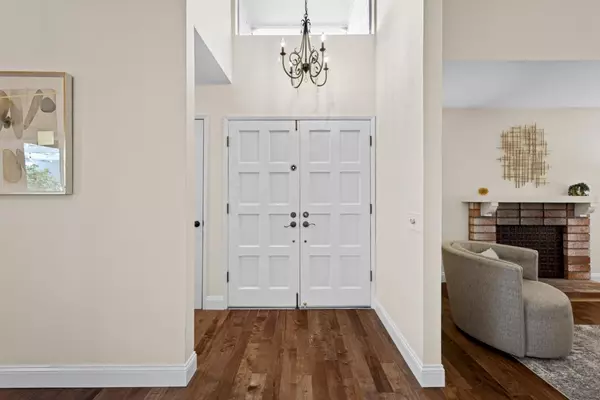
3 Beds
2 Baths
1,539 SqFt
3 Beds
2 Baths
1,539 SqFt
Key Details
Property Type Townhouse
Sub Type Townhouse
Listing Status Pending
Purchase Type For Sale
Square Footage 1,539 sqft
Price per Sqft $558
MLS Listing ID ML81983685
Style Contemporary
Bedrooms 3
Full Baths 2
HOA Fees $464/mo
HOA Y/N 1
Year Built 1979
Lot Size 2,916 Sqft
Property Description
Location
State CA
County Santa Clara
Area Morgan Hill / Gilroy / San Martin
Zoning R1PD
Rooms
Family Room No Family Room
Other Rooms Laundry Room
Dining Room Dining Area in Living Room, Eat in Kitchen
Kitchen Dishwasher, Microwave, Oven Range - Built-In, Refrigerator
Interior
Heating Central Forced Air, Central Forced Air - Gas
Cooling Ceiling Fan, Central AC
Flooring Hardwood, Tile, Vinyl / Linoleum
Fireplaces Type Living Room, Wood Burning
Laundry Inside, Washer / Dryer
Exterior
Exterior Feature Balcony / Patio, Fenced
Garage On Street
Garage Spaces 2.0
Fence Wood
Pool Community Facility
Utilities Available Public Utilities
View Garden / Greenbelt, Neighborhood
Roof Type Composition
Building
Lot Description Regular
Faces Northeast
Story 1
Foundation Concrete Slab
Sewer Sewer - Public
Water Public
Level or Stories 1
Others
HOA Fee Include Common Area Electricity,Common Area Gas,Exterior Painting,Insurance - Common Area,Maintenance - Common Area,Management Fee,Pool, Spa, or Tennis,Recreation Facility,Reserves,Roof
Tax ID 779-37-009
Miscellaneous Garden Window,High Ceiling ,Vaulted Ceiling
Horse Property No
Special Listing Condition Not Applicable








