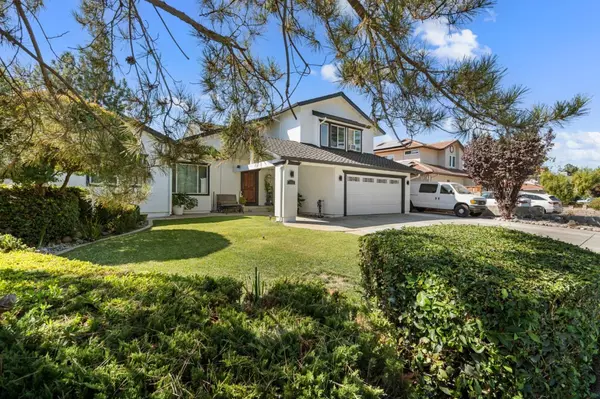
5 Beds
3.5 Baths
2,298 SqFt
5 Beds
3.5 Baths
2,298 SqFt
Key Details
Property Type Single Family Home
Sub Type Single Family Home
Listing Status Pending
Purchase Type For Sale
Square Footage 2,298 sqft
Price per Sqft $956
MLS Listing ID ML81983672
Bedrooms 5
Full Baths 3
Half Baths 1
Year Built 1984
Lot Size 8,050 Sqft
Property Description
Location
State CA
County Santa Clara
Area Evergreen
Zoning R1-5
Rooms
Family Room Separate Family Room
Other Rooms Den / Study / Office, Office Area, Recreation Room, Storage, Workshop, Other
Dining Room Breakfast Nook, Dining Area
Kitchen Cooktop - Gas, Countertop - Synthetic, Dishwasher, Microwave, Oven Range, Refrigerator, Wine Refrigerator, Other
Interior
Heating Central Forced Air, Fireplace , Other
Cooling Ceiling Fan, Other
Flooring Hardwood, Tile, Vinyl / Linoleum, Wood, Other
Fireplaces Type Family Room
Laundry Inside, Washer / Dryer
Exterior
Exterior Feature Courtyard, Fenced, Low Maintenance, Storage Shed / Structure, Other
Garage Attached Garage, On Street
Garage Spaces 2.0
Fence Fenced
Utilities Available Individual Electric Meters, Individual Gas Meters
View City Lights, Mountains, Other
Roof Type Shingle
Building
Lot Description Paved , Views, Other
Story 2
Foundation Crawl Space
Sewer Sewer - Public
Water Individual Water Meter
Level or Stories 2
Others
Tax ID 654-45-046
Miscellaneous Garden Window,High Ceiling ,Vaulted Ceiling ,Wet Bar ,Other
Security Features Vault,Other
Horse Property No
Special Listing Condition Not Applicable








