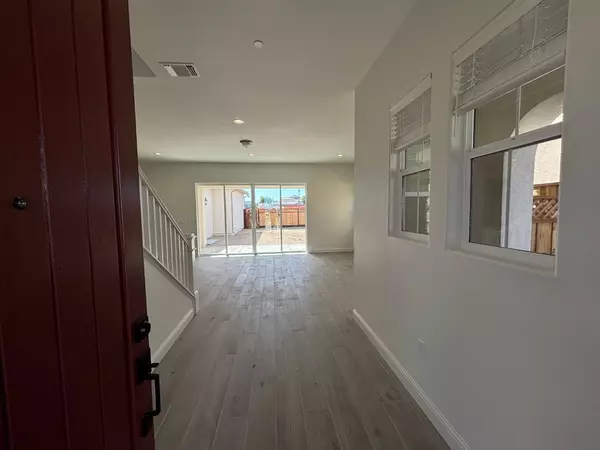
3 Beds
2.5 Baths
2,359 SqFt
3 Beds
2.5 Baths
2,359 SqFt
OPEN HOUSE
Sun Nov 17, 1:00pm - 4:00pm
Key Details
Property Type Single Family Home
Sub Type Single Family Home
Listing Status Active
Purchase Type For Sale
Square Footage 2,359 sqft
Price per Sqft $563
MLS Listing ID ML81983601
Style Spanish
Bedrooms 3
Full Baths 2
Half Baths 1
HOA Fees $150/mo
HOA Y/N 1
Year Built 2024
Lot Size 5,000 Sqft
Property Description
Location
State CA
County Monterey
Area Marina Heights/ The Dunes/ East Garrison
Building/Complex Name Sea Haven Community
Zoning R1
Rooms
Family Room Kitchen / Family Room Combo
Other Rooms Den / Study / Office, Laundry Room
Dining Room Dining Area
Kitchen Cooktop - Gas, Dishwasher, Garbage Disposal, Microwave, Oven - Built-In, Pantry, Refrigerator
Interior
Heating Gas
Cooling None
Flooring Carpet, Laminate, Tile
Laundry Dryer, Inside, Upper Floor, Washer
Exterior
Exterior Feature Back Yard, Fenced
Garage Attached Garage
Garage Spaces 2.0
Fence Gate, Wood
Community Features Billiard Room, Club House, Concierge, Garden / Greenbelt / Trails, Organized Activities, Playground
Utilities Available Natural Gas
Roof Type Tile
Building
Story 2
Foundation Reinforced Concrete
Sewer Sewer - Public
Water Individual Water Meter, Public
Level or Stories 2
Others
HOA Fee Include Maintenance - Common Area,Management Fee,Organized Activities,Reserves,Other
Restrictions Parking Restrictions,Pets - Number Restrictions
Tax ID 031-312-020
Miscellaneous High Ceiling ,Walk-in Closet
Horse Property No
Special Listing Condition New Subdivision








