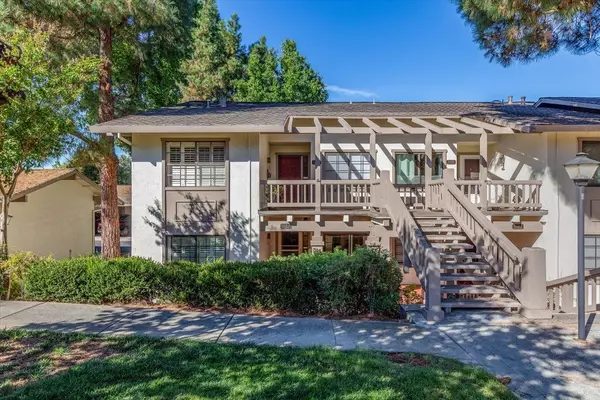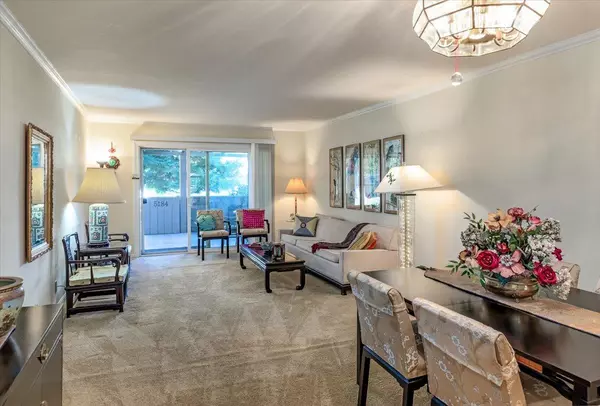
2 Beds
2 Baths
1,223 SqFt
2 Beds
2 Baths
1,223 SqFt
Key Details
Property Type Condo
Sub Type Condominium
Listing Status Active
Purchase Type For Sale
Square Footage 1,223 sqft
Price per Sqft $441
MLS Listing ID ML81983392
Bedrooms 2
Full Baths 2
HOA Fees $1,088/mo
HOA Y/N 1
Year Built 1970
Property Description
Location
State CA
County Santa Clara
Area Evergreen
Building/Complex Name Villages Golf & Country Club
Zoning PD
Rooms
Family Room No Family Room
Other Rooms Formal Entry, Storage
Dining Room Breakfast Nook, Dining Area in Living Room
Kitchen 220 Volt Outlet, Dishwasher, Exhaust Fan, Garbage Disposal, Microwave, Oven Range - Electric, Pantry, Refrigerator
Interior
Heating Central Forced Air
Cooling Central AC
Flooring Carpet, Tile, Vinyl / Linoleum
Laundry Inside, Washer / Dryer
Exterior
Exterior Feature Balcony / Patio, Low Maintenance, Storage Shed / Structure
Garage Carport , Guest / Visitor Parking, No Garage, Off-Street Parking
Fence Fenced Back, Gate
Pool Community Facility, Pool - In Ground, Spa / Hot Tub
Community Features BBQ Area, Car Wash Area, Club House, Community Pool, Community Security Gate, Exercise Course, Game Court (Outdoor), Garden / Greenbelt / Trails, Golf Course, Gym / Exercise Facility, Organized Activities, Putting Green, Recreation Room, RV / Boat Storage, Tennis Court / Facility
Utilities Available Public Utilities
View Greenbelt
Roof Type Composition
Building
Lot Description Grade - Level, Ground Floor
Story 1
Unit Features End Unit,Other Unit Above
Foundation Concrete Slab
Sewer Sewer - Public
Water Public
Level or Stories 1
Others
HOA Fee Include Cable / Dish,Common Area Electricity,Common Area Gas,Exterior Painting,Fencing,Garbage,Insurance,Insurance - Earthquake,Landscaping / Gardening,Maintenance - Common Area,Maintenance - Exterior,Maintenance - Road,Organized Activities,Pool, Spa, or Tennis,Recreation Facility,Reserves,Roof,Security Service,Water,Water / Sewer
Restrictions Retirement Community,Senior Community (55+)
Tax ID 665-30-031
Miscellaneous Garden Window,Security Gate,Walk-in Closet
Security Features Security Gate with Guard
Horse Property No
Horse Feature Pasture, Riding Trails, Trailer Storage, Wash Rack, Hay Storage, Stalls, Barn, Boarding Stable, Fenced
Special Listing Condition Not Applicable








