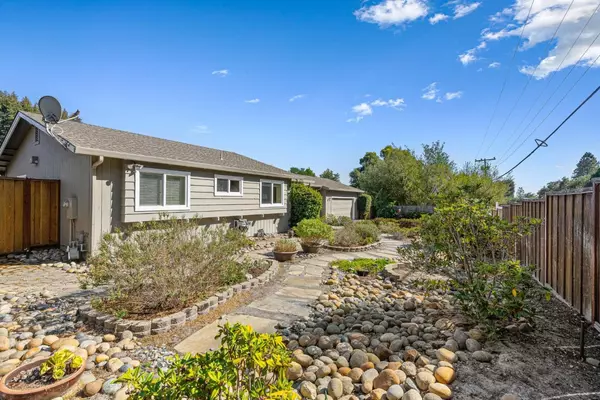
3 Beds
2 Baths
1,547 SqFt
3 Beds
2 Baths
1,547 SqFt
Key Details
Property Type Single Family Home
Sub Type Single Family Home
Listing Status Contingent
Purchase Type For Sale
Square Footage 1,547 sqft
Price per Sqft $904
MLS Listing ID ML81980451
Bedrooms 3
Full Baths 2
Year Built 1986
Lot Size 0.308 Acres
Property Description
Location
State CA
County Santa Cruz
Area Scotts Valley South
Zoning R-1-15
Rooms
Family Room Separate Family Room
Other Rooms Storage
Dining Room Breakfast Bar, Dining Area
Kitchen Countertop - Granite, Dishwasher, Exhaust Fan, Garbage Disposal, Oven Range - Gas, Pantry, Refrigerator
Interior
Heating Central Forced Air
Cooling Ceiling Fan
Flooring Carpet, Tile, Vinyl / Linoleum
Fireplaces Type Gas Burning
Laundry In Utility Room, Washer / Dryer
Exterior
Exterior Feature Balcony / Patio, BBQ Area, Fenced, Low Maintenance, Sprinklers - Auto, Storage Shed / Structure
Garage Attached Garage, Electric Car Hookup, Electric Gate, Room for Oversized Vehicle, Uncovered Parking
Garage Spaces 2.0
Utilities Available Public Utilities
View Forest / Woods
Roof Type Composition
Building
Foundation Concrete Perimeter and Slab
Sewer Sewer - Public
Water Public
Others
Tax ID 061-404-36-000
Horse Property No
Special Listing Condition Not Applicable








