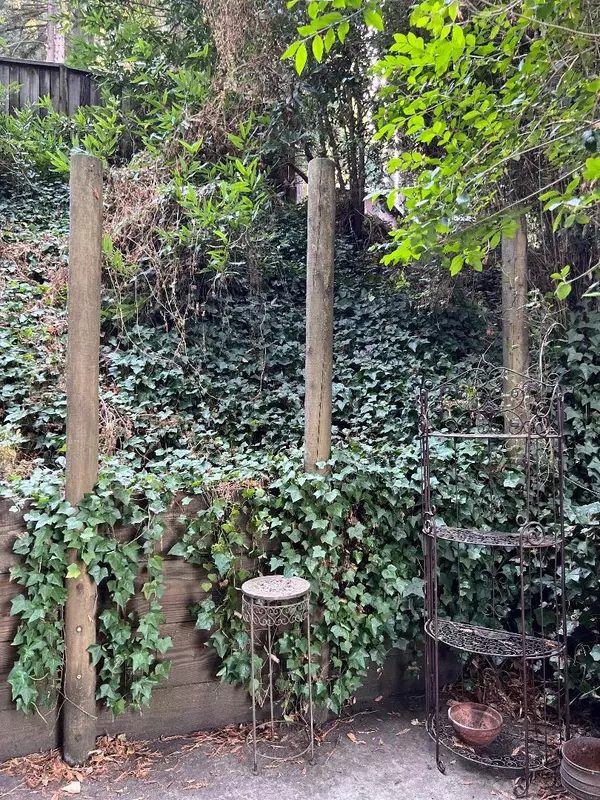
2 Beds
2 Baths
938 SqFt
2 Beds
2 Baths
938 SqFt
OPEN HOUSE
Sat Nov 16, 1:00pm - 4:00pm
Key Details
Property Type Single Family Home
Sub Type Single Family Home
Listing Status Active
Purchase Type For Sale
Square Footage 938 sqft
Price per Sqft $820
MLS Listing ID ML81983246
Style Traditional
Bedrooms 2
Full Baths 2
HOA Fees $250/ann
HOA Y/N 1
Year Built 1951
Lot Size 6,447 Sqft
Property Description
Location
State CA
County Santa Cruz
Area Felton
Building/Complex Name Gold Gulch River Park
Zoning R-1-15
Rooms
Family Room No Family Room
Other Rooms Loft
Dining Room Dining Area
Kitchen 220 Volt Outlet, Cooktop - Gas, Oven - Gas, Refrigerator
Interior
Heating Fireplace , Other
Cooling Ceiling Fan, Window / Wall Unit
Flooring Carpet, Hardwood, Tile
Fireplaces Type Wood Burning
Laundry Electricity Hookup (220V), Gas Hookup, In Utility Room
Exterior
Exterior Feature Balcony / Patio, Porch - Enclosed
Garage Parking Area, Uncovered Parking
Fence Partial Fencing
Community Features Other
Utilities Available Individual Gas Meters, Public Utilities
View Forest / Woods, Neighborhood
Roof Type Composition
Building
Lot Description Grade - Sloped Up , Views
Faces North
Story 1
Foundation Concrete Slab
Sewer Existing Septic
Water Individual Water Meter, Water Softener - Owned
Level or Stories 1
Others
HOA Fee Include Maintenance - Road,Other
Restrictions Pets - Allowed
Tax ID 064-181-07-000
Miscellaneous Open Beam Ceiling,Skylight,Walk-in Closet
Horse Property No
Special Listing Condition Not Applicable








