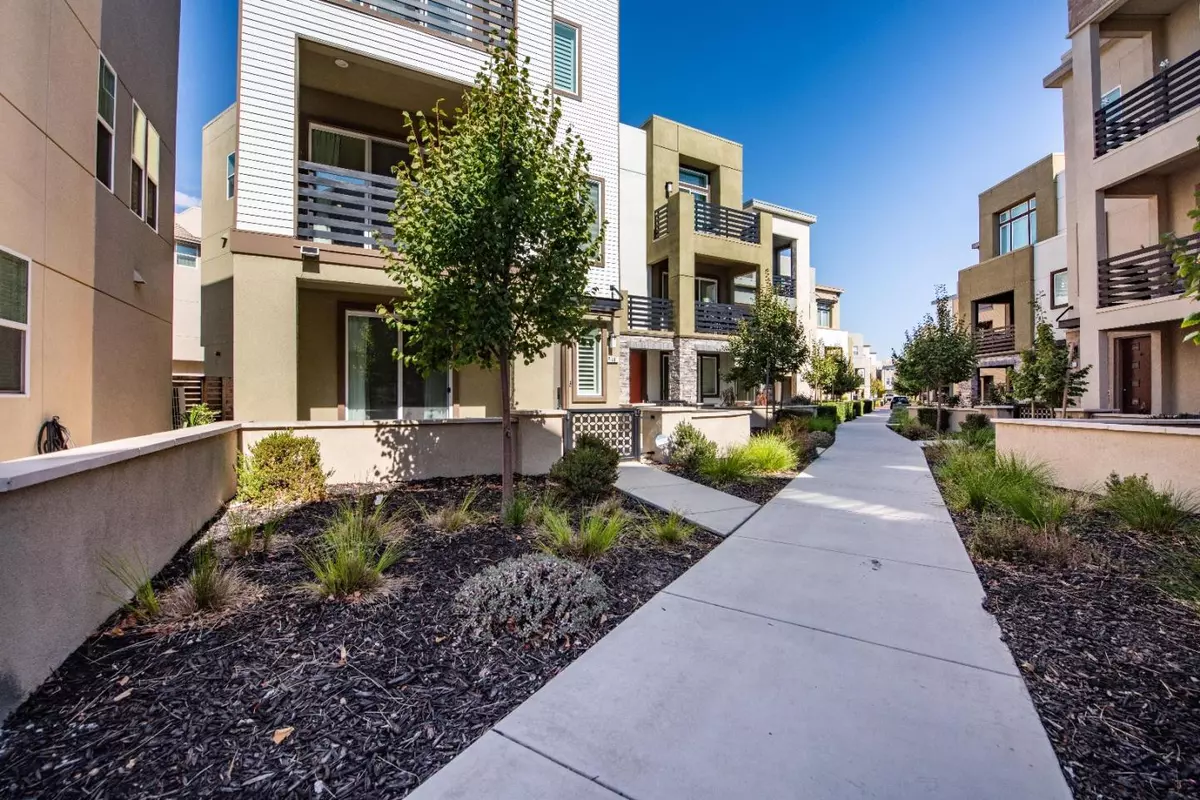
4 Beds
3.5 Baths
2,541 SqFt
4 Beds
3.5 Baths
2,541 SqFt
Key Details
Property Type Single Family Home
Sub Type Single Family Home
Listing Status Pending
Purchase Type For Sale
Square Footage 2,541 sqft
Price per Sqft $586
MLS Listing ID ML81983212
Bedrooms 4
Full Baths 3
Half Baths 1
HOA Fees $167
HOA Y/N 1
Year Built 2020
Lot Size 2,344 Sqft
Property Description
Location
State CA
County Alameda
Area Dublin
Zoning Residential
Rooms
Family Room Kitchen / Family Room Combo
Dining Room Dining Area in Living Room
Interior
Heating Central Forced Air
Cooling Central AC, Multi-Zone
Exterior
Garage Attached Garage
Garage Spaces 2.0
Pool Community Facility
Utilities Available Individual Electric Meters
Roof Type Other
Building
Story 3
Foundation Concrete Slab
Sewer Unknown
Water Water On Site
Level or Stories 3
Others
HOA Fee Include Maintenance - Common Area,Pool, Spa, or Tennis
Tax ID 986-0057-132
Horse Property No
Special Listing Condition Not Applicable








