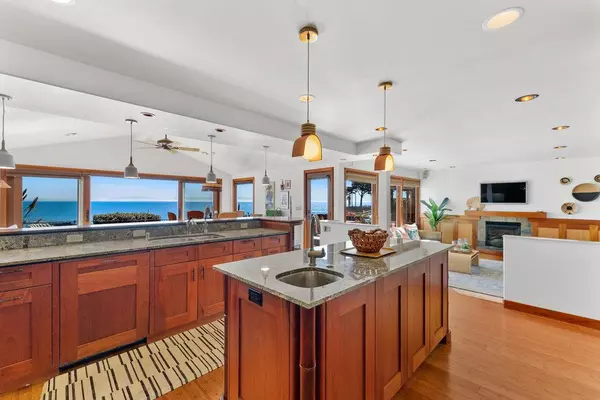
3 Beds
2.5 Baths
1,969 SqFt
3 Beds
2.5 Baths
1,969 SqFt
OPEN HOUSE
Sun Nov 17, 2:00pm - 4:00pm
Key Details
Property Type Single Family Home
Sub Type Single Family Home
Listing Status Active
Purchase Type For Sale
Square Footage 1,969 sqft
Price per Sqft $2,409
MLS Listing ID ML81983023
Bedrooms 3
Full Baths 2
Half Baths 1
Year Built 1953
Lot Size 8,799 Sqft
Property Description
Location
State CA
County Santa Cruz
Area Live Oak
Zoning R-1-5
Rooms
Family Room Separate Family Room
Dining Room Breakfast Bar, Dining Area, Dining Area in Living Room, Dining Bar
Kitchen Dishwasher, Island, Microwave, Oven Range, Oven Range - Gas, Refrigerator, Wine Refrigerator
Interior
Heating Central Forced Air, Central Forced Air - Gas, Fireplace , Forced Air
Cooling Ceiling Fan
Flooring Hardwood, Tile
Fireplaces Type Family Room, Gas Burning, Primary Bedroom
Laundry Inside, Washer / Dryer
Exterior
Exterior Feature Back Yard, Balcony / Patio, Courtyard, Fenced
Garage Attached Garage, On Street, Parking Area
Garage Spaces 1.0
Fence Fenced, Mixed Height / Type
Pool Spa / Hot Tub
Utilities Available Public Utilities
View Bay, Ocean, Water, Water Front
Roof Type Composition,Shingle
Building
Foundation Concrete Perimeter
Sewer Sewer - Public
Water Public
Others
Tax ID 033-132-12-000
Miscellaneous Bay Window,Vaulted Ceiling
Horse Property No
Special Listing Condition Not Applicable








