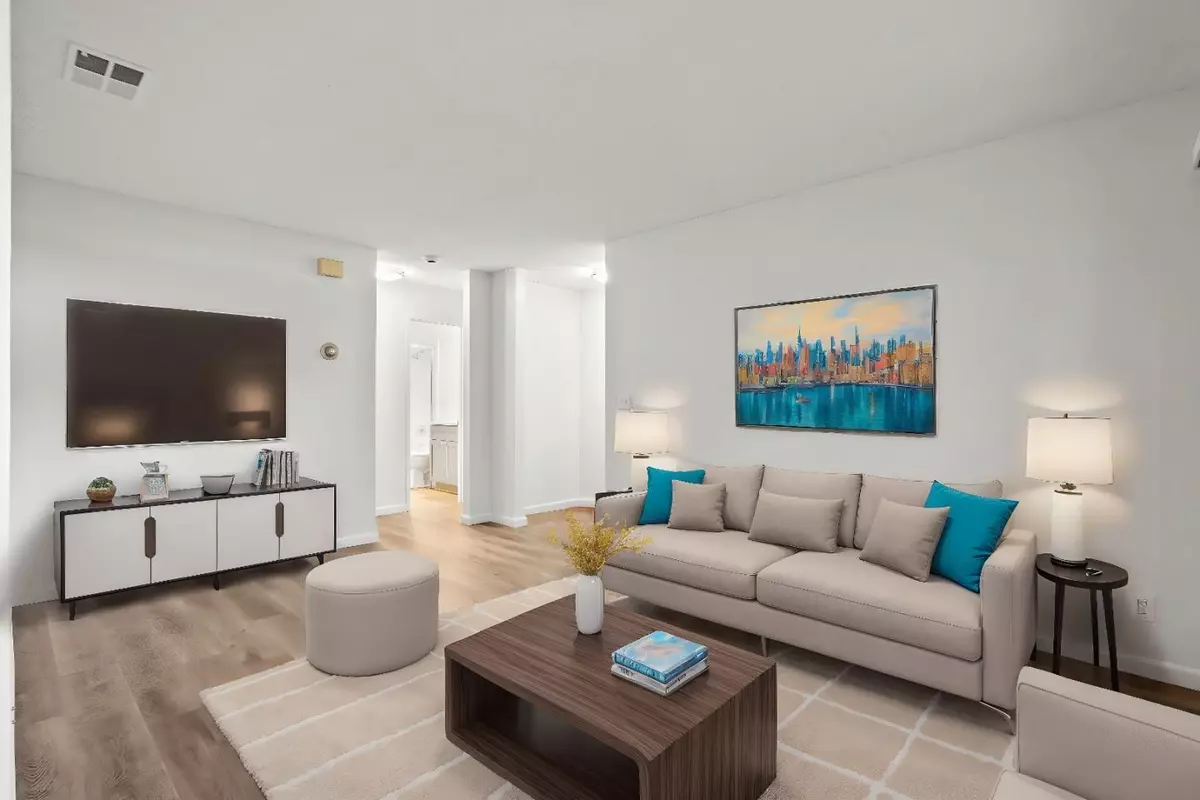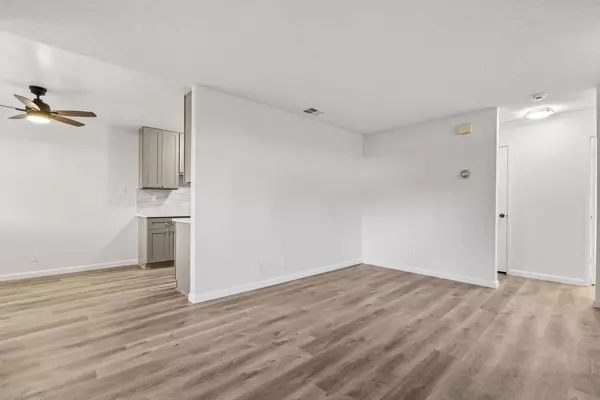
1 Bed
1 Bath
688 SqFt
1 Bed
1 Bath
688 SqFt
Key Details
Property Type Condo
Sub Type Condominium
Listing Status Active
Purchase Type For Sale
Square Footage 688 sqft
Price per Sqft $763
MLS Listing ID ML81983022
Bedrooms 1
Full Baths 1
HOA Fees $338/mo
HOA Y/N 1
Year Built 1988
Property Description
Location
State CA
County Santa Clara
Area Central San Jose
Zoning RM
Rooms
Family Room Separate Family Room
Dining Room Eat in Kitchen
Kitchen Countertop - Quartz, Dishwasher, Garbage Disposal, Microwave, Oven Range - Electric, Refrigerator
Interior
Heating Central Forced Air - Gas
Cooling Ceiling Fan
Flooring Vinyl / Linoleum
Laundry Inside, Washer / Dryer
Exterior
Garage Carport , Guest / Visitor Parking
Garage Spaces 1.0
Utilities Available Public Utilities
Roof Type Composition
Building
Story 1
Foundation Concrete Slab
Sewer Sewer - Public
Water Public
Level or Stories 1
Others
HOA Fee Include Common Area Electricity,Insurance,Landscaping / Gardening,Maintenance - Exterior
Restrictions Parking Restrictions
Tax ID 434-44-003
Horse Property No
Special Listing Condition Not Applicable








