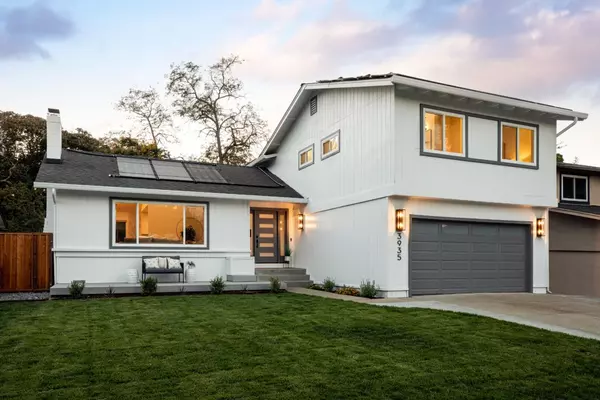
4 Beds
2.5 Baths
1,860 SqFt
4 Beds
2.5 Baths
1,860 SqFt
Key Details
Property Type Single Family Home
Sub Type Single Family Home
Listing Status Pending
Purchase Type For Sale
Square Footage 1,860 sqft
Price per Sqft $1,040
MLS Listing ID ML81982995
Bedrooms 4
Full Baths 2
Half Baths 1
Year Built 1974
Lot Size 6,090 Sqft
Property Description
Location
State CA
County Santa Clara
Area Blossom Valley
Zoning R1-8
Rooms
Family Room Separate Family Room
Dining Room Dining Area, Formal Dining Room
Kitchen Countertop - Quartz, Dishwasher, Exhaust Fan, Garbage Disposal, Microwave, Oven Range - Electric, Refrigerator
Interior
Heating Central Forced Air
Cooling Central AC
Flooring Hardwood, Tile
Fireplaces Type Family Room, Living Room
Laundry In Garage
Exterior
Exterior Feature Back Yard, Deck , Sprinklers - Lawn
Garage Attached Garage, Electric Car Hookup, On Street
Garage Spaces 2.0
Fence Wood
Pool Pool - In Ground, Pool - Sweep
Utilities Available Public Utilities, Solar Panels - Owned
View Neighborhood
Roof Type Composition,Shingle
Building
Faces East
Story 2
Foundation Crawl Space
Sewer Sewer - Public
Water Public
Level or Stories 2
Others
Tax ID 459-11-126
Miscellaneous High Ceiling ,Vaulted Ceiling
Horse Property No
Special Listing Condition Not Applicable








