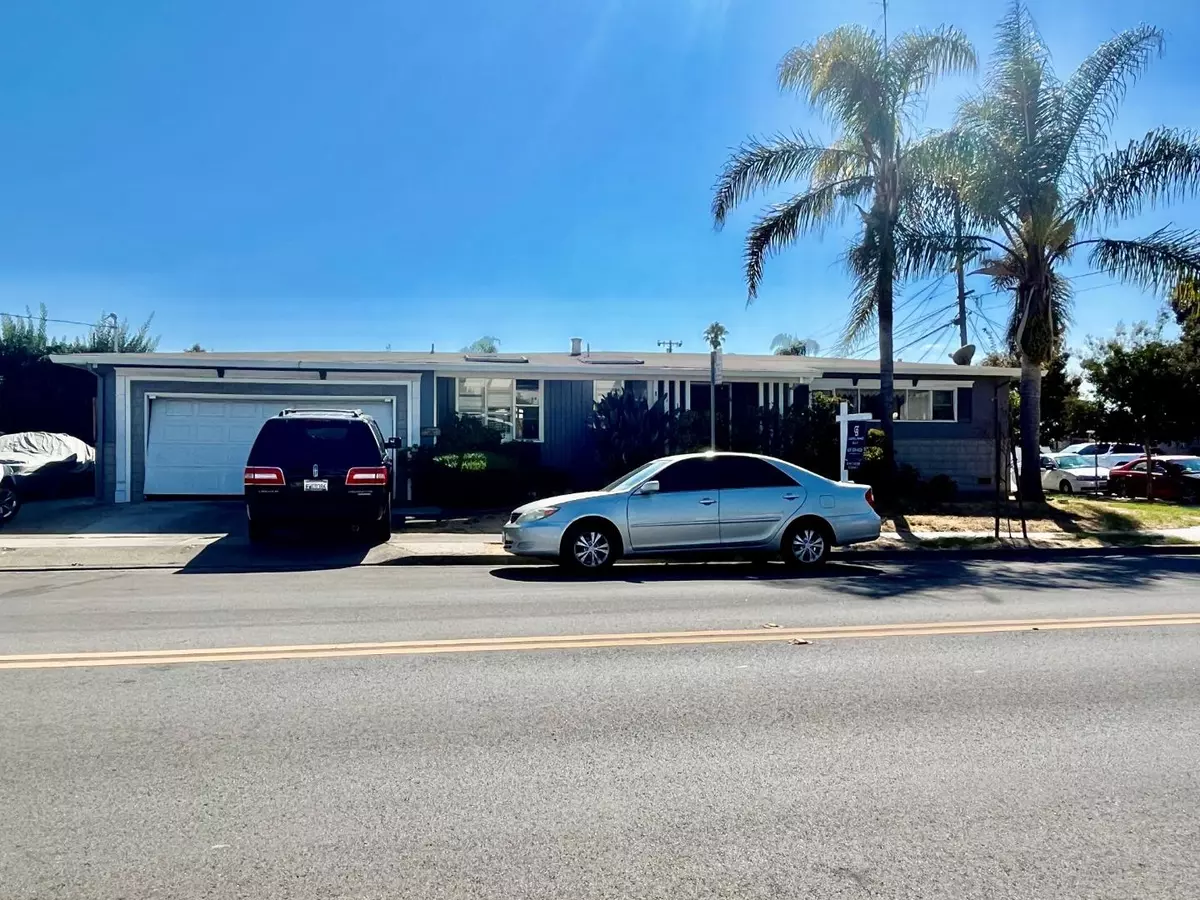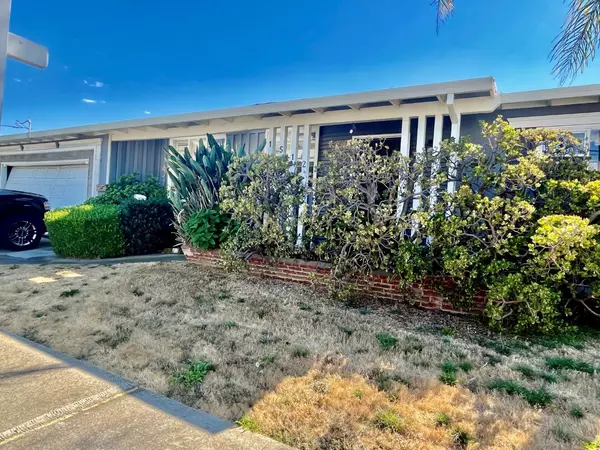
3 Beds
2 Baths
1,720 SqFt
3 Beds
2 Baths
1,720 SqFt
Key Details
Property Type Single Family Home
Sub Type Single Family Home
Listing Status Active
Purchase Type For Sale
Square Footage 1,720 sqft
Price per Sqft $522
MLS Listing ID ML81982960
Style Ranch
Bedrooms 3
Full Baths 2
Year Built 1956
Lot Size 5,320 Sqft
Property Description
Location
State CA
County San Mateo
Area East Of U.S. 101 East Palo Alto
Zoning R10006
Rooms
Family Room Separate Family Room
Other Rooms Den / Study / Office
Dining Room Dining Area
Kitchen Cooktop - Electric, Countertop - Granite, Garbage Disposal, Microwave
Interior
Heating Central Forced Air - Gas
Cooling None
Flooring Carpet, Hardwood, Laminate, Tile
Fireplaces Type Wood Burning
Laundry In Garage
Exterior
Garage Attached Garage, On Street
Garage Spaces 2.0
Fence Fenced Back
Pool None
Utilities Available Public Utilities
View Neighborhood
Roof Type Composition
Building
Lot Description Grade - Level
Foundation Concrete Perimeter and Slab
Sewer Sewer - Public
Water Public
Others
Tax ID 063-063-200
Miscellaneous Skylight
Horse Property No
Special Listing Condition Not Applicable








