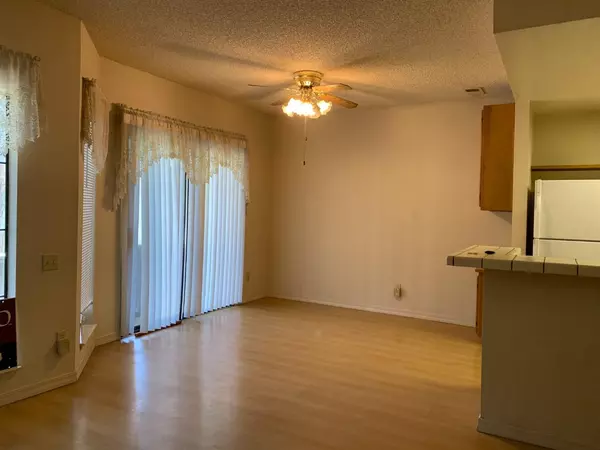
2 Beds
2 Baths
1,012 SqFt
2 Beds
2 Baths
1,012 SqFt
Key Details
Property Type Condo
Sub Type Condominium
Listing Status Pending
Purchase Type For Sale
Square Footage 1,012 sqft
Price per Sqft $632
MLS Listing ID ML81982325
Bedrooms 2
Full Baths 2
HOA Fees $395/mo
HOA Y/N 1
Year Built 1987
Property Description
Location
State CA
County Santa Clara
Area South San Jose
Building/Complex Name Kenwood/Crosspointe
Zoning A-PD
Rooms
Family Room Kitchen / Family Room Combo
Dining Room No Formal Dining Room
Kitchen Cooktop - Electric, Countertop - Tile, Dishwasher, Garbage Disposal, Hood Over Range, Oven - Electric, Refrigerator
Interior
Heating Forced Air
Cooling Ceiling Fan, Central AC
Flooring Carpet, Laminate
Laundry Inside, Washer / Dryer
Exterior
Exterior Feature Balcony / Patio, Storage Shed / Structure
Garage Attached Garage, Guest / Visitor Parking
Garage Spaces 2.0
Pool Pool - In Ground
Community Features Community Pool, Garden / Greenbelt / Trails, Playground
Utilities Available Public Utilities
View Neighborhood
Roof Type Tile
Building
Lot Description Grade - Level
Story 1
Foundation Concrete Slab
Sewer Sewer - Public
Water Public
Level or Stories 1
Others
HOA Fee Include Maintenance - Common Area,Pool, Spa, or Tennis,Roof,Other
Restrictions Other
Tax ID 497-55-093
Miscellaneous High Ceiling
Horse Property No
Special Listing Condition Not Applicable








