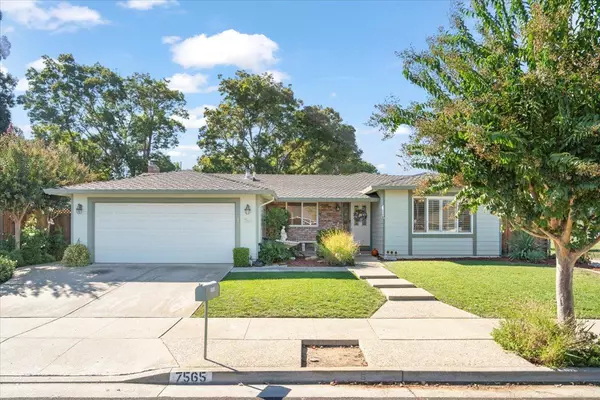
4 Beds
2 Baths
1,570 SqFt
4 Beds
2 Baths
1,570 SqFt
Key Details
Property Type Single Family Home
Sub Type Single Family Home
Listing Status Pending
Purchase Type For Sale
Square Footage 1,570 sqft
Price per Sqft $627
MLS Listing ID ML81982813
Style Traditional
Bedrooms 4
Full Baths 2
Year Built 1978
Lot Size 8,040 Sqft
Property Description
Location
State CA
County Santa Clara
Area Morgan Hill / Gilroy / San Martin
Zoning R1
Rooms
Family Room Separate Family Room
Other Rooms Formal Entry
Dining Room Breakfast Bar, Formal Dining Room
Kitchen 220 Volt Outlet, Countertop - Tile, Garbage Disposal, Microwave, Oven Range - Electric, Pantry
Interior
Heating Central Forced Air, Central Forced Air - Gas
Cooling Ceiling Fan, Central AC
Flooring Laminate, Tile, Wood
Fireplaces Type Family Room, Wood Burning
Laundry In Garage
Exterior
Exterior Feature Back Yard, Balcony / Patio, Fenced, Sprinklers - Auto, Sprinklers - Lawn
Garage Attached Garage
Garage Spaces 2.0
Fence Fenced
Utilities Available Public Utilities
View Neighborhood
Roof Type Composition
Building
Lot Description Grade - Level
Faces East
Story 1
Foundation Concrete Perimeter and Slab
Sewer Sewer - Public
Water Public
Level or Stories 1
Others
Tax ID 808-30-040
Horse Property No
Special Listing Condition Not Applicable








