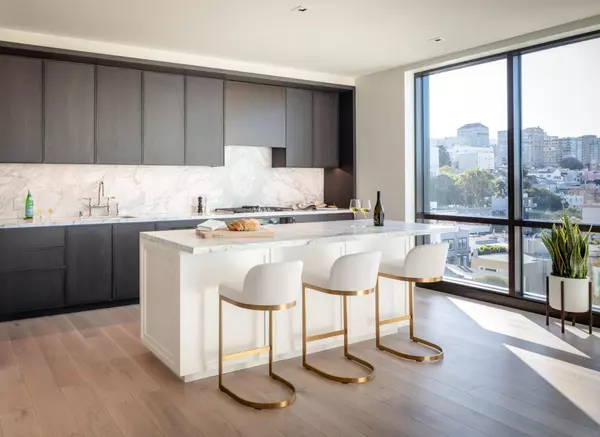
3 Beds
2.5 Baths
1,943 SqFt
3 Beds
2.5 Baths
1,943 SqFt
OPEN HOUSE
Sat Nov 16, 12:00pm - 2:00pm
Key Details
Property Type Condo
Sub Type Condominium
Listing Status Active
Purchase Type For Sale
Square Footage 1,943 sqft
Price per Sqft $2,380
MLS Listing ID ML81982739
Style Modern / High Tech
Bedrooms 3
Full Baths 2
Half Baths 1
HOA Fees $2,016/mo
HOA Y/N 1
Year Built 2020
Lot Size 0.380 Acres
Property Description
Location
State CA
County San Francisco
Area 7 - Cow Hollow
Zoning None
Rooms
Family Room Kitchen / Family Room Combo
Other Rooms Artist Studio
Dining Room Dining Area in Living Room
Kitchen Countertop - Marble, Dishwasher, Freezer, Hood Over Range, Ice Maker, Island, Oven - Built-In, Oven - Self Cleaning, Oven Range - Built-In, Oven Range - Gas, Wine Refrigerator
Interior
Heating Central Forced Air
Cooling Central AC
Flooring Hardwood
Laundry Electricity Hookup (220V), In Utility Room
Exterior
Exterior Feature BBQ Area, Deck , Fire Pit
Garage Attached Garage, Enclosed, Gate / Door Opener
Garage Spaces 1.0
Utilities Available Public Utilities
View Bay, Bridge , Neighborhood, Water
Roof Type Composition,Other
Building
Lot Description Regular
Faces Northwest
Story 2
Unit Features Corner Unit,End Unit,Top Floor or Penthouse
Foundation Concrete Block, Pillars / Posts / Piers
Sewer Sewer - Public, Sewer in Street
Water Public
Level or Stories 2
Others
HOA Fee Include Cable / Dish,Common Area Electricity,Common Area Gas,Door Person,Garbage,Insurance,Maintenance - Common Area,Maintenance - Exterior,Management Fee,Security Service,Sewer,Water
Tax ID 0546-111
Miscellaneous High Ceiling ,Walk-in Closet
Security Features Controlled / Secured Access,Fire Alarm ,Fire System - Sprinkler,Secured Garage / Parking,Security Building
Horse Property No
Special Listing Condition Not Applicable








