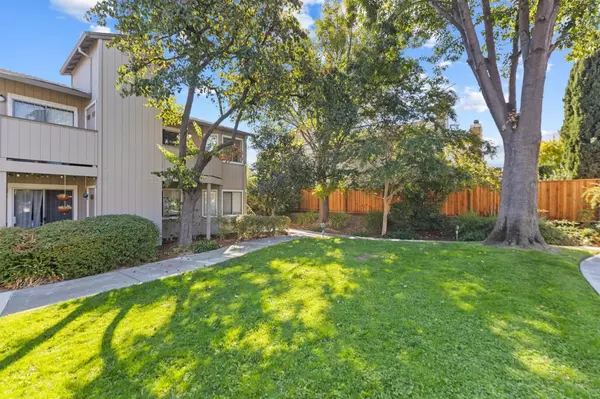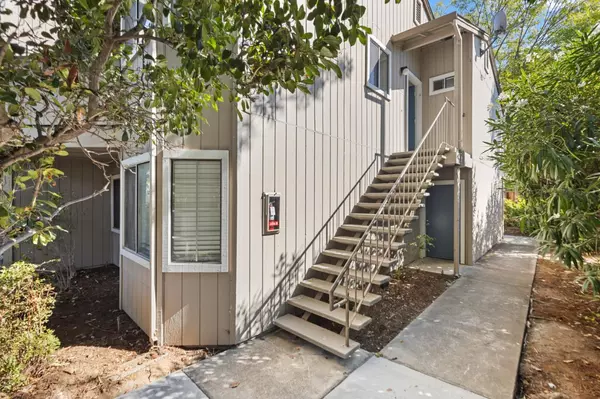
2 Beds
2 Baths
960 SqFt
2 Beds
2 Baths
960 SqFt
OPEN HOUSE
Sun Nov 17, 1:00pm - 4:00pm
Key Details
Property Type Condo
Sub Type Condominium
Listing Status Active
Purchase Type For Sale
Square Footage 960 sqft
Price per Sqft $781
MLS Listing ID ML81976601
Style Traditional
Bedrooms 2
Full Baths 2
HOA Fees $362/mo
HOA Y/N 1
Year Built 1985
Property Description
Location
State CA
County Santa Clara
Area Cambrian
Building/Complex Name Bascom Vineyards
Zoning R1PD
Rooms
Family Room No Family Room
Other Rooms None
Dining Room Dining Area
Kitchen 220 Volt Outlet, Countertop - Tile, Dishwasher, Exhaust Fan, Garbage Disposal, Hood Over Range, Microwave, Oven Range - Electric, Refrigerator
Interior
Heating Forced Air
Cooling Ceiling Fan, Window / Wall Unit
Flooring Carpet, Laminate, Tile
Fireplaces Type Gas Log, Living Room
Laundry Inside, Washer / Dryer
Exterior
Exterior Feature Balcony / Patio, BBQ Area
Garage Attached Garage
Garage Spaces 1.0
Fence Wood
Pool Community Facility, Pool - Fenced, Pool - In Ground, Spa - Gunite, Spa - In Ground
Community Features Club House, Community Pool, Garden / Greenbelt / Trails, Recreation Room
Utilities Available Individual Electric Meters, Individual Gas Meters
View Garden / Greenbelt
Roof Type Shingle
Building
Lot Description Grade - Level
Faces West
Story 1
Unit Features End Unit,Other Unit Below,Unit Faces Common Area
Foundation Concrete Slab, Permanent
Sewer Community Sewer / Septic, Sewer in Street
Water Individual Water Meter, Public, Water On Site
Level or Stories 1
Others
HOA Fee Include Common Area Electricity,Common Area Gas,Exterior Painting,Fencing,Garbage,Insurance - Common Area,Insurance - Liability ,Insurance - Structure,Landscaping / Gardening,Maintenance - Common Area,Maintenance - Exterior,Maintenance - Road,Management Fee,Pool, Spa, or Tennis,Recreation Facility,Reserves,Roof,Security Service,Unit Coverage Insurance
Restrictions No Waterbeds,Parking Restrictions,Pets - Allowed,Pets - Number Restrictions,Pets - Rules
Tax ID 414-31-061
Miscellaneous Bay Window,High Ceiling ,Vaulted Ceiling
Security Features Closed Circuit Monitoring (24-hour)
Horse Property No
Special Listing Condition Not Applicable








