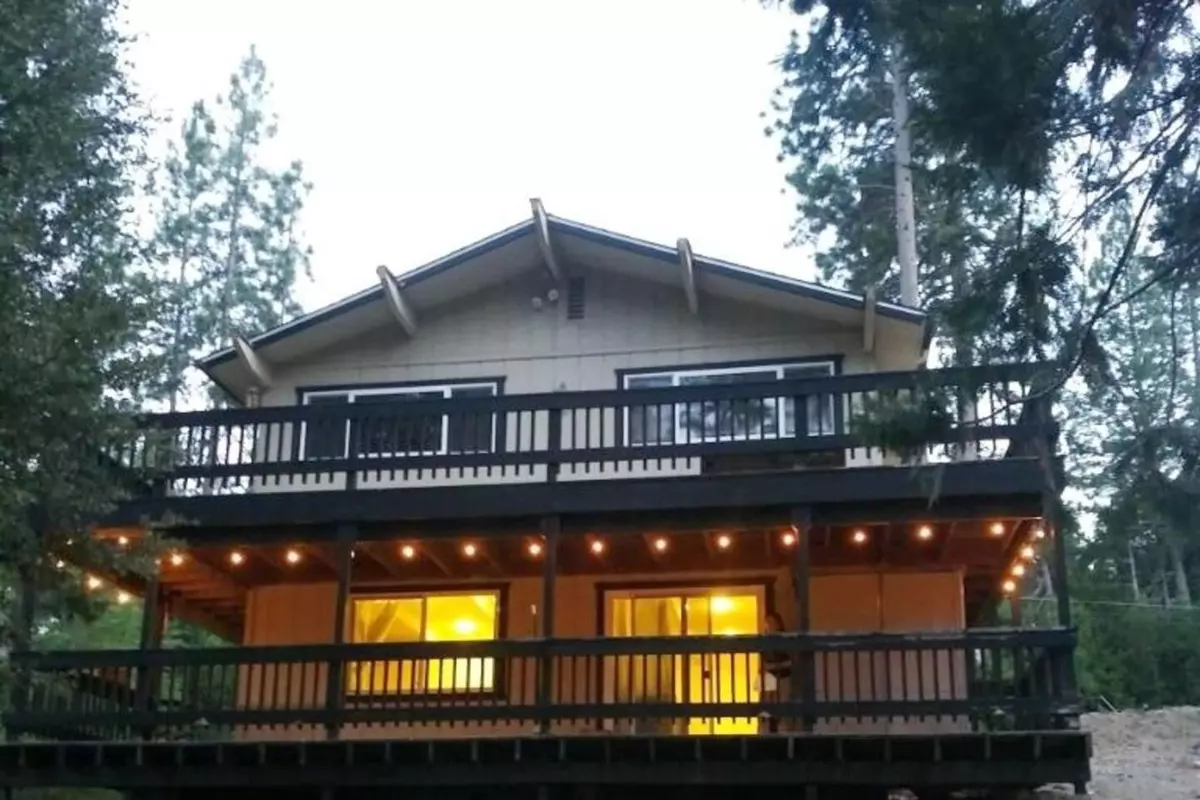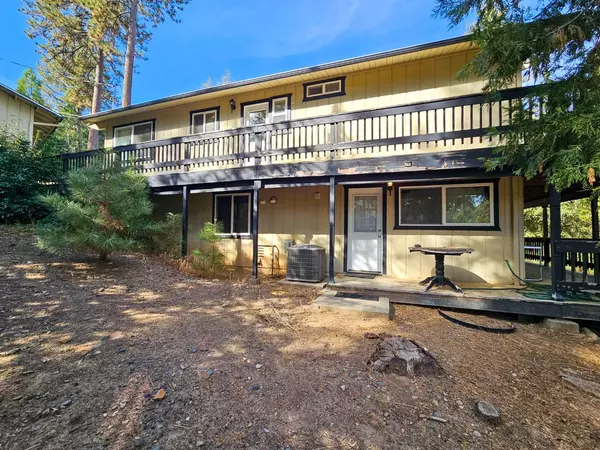
3 Beds
3 Baths
1,896 SqFt
3 Beds
3 Baths
1,896 SqFt
Key Details
Property Type Single Family Home
Sub Type Single Family Home
Listing Status Active
Purchase Type For Sale
Square Footage 1,896 sqft
Price per Sqft $273
MLS Listing ID ML81982345
Bedrooms 3
Full Baths 3
HOA Fees $264/mo
HOA Y/N 1
Year Built 1973
Lot Size 0.540 Acres
Property Description
Location
State CA
County Tuolumne
Area Tuolumne County
Zoning R1
Rooms
Family Room Separate Family Room
Dining Room Breakfast Room, Dining Area, Dining Bar
Kitchen Cooktop - Gas, Countertop - Ceramic, Dishwasher, Garbage Disposal, Microwave, Oven - Gas, Refrigerator
Interior
Heating Propane
Cooling Central AC
Flooring Carpet, Vinyl / Linoleum, Wood
Laundry Electricity Hookup (220V), In Utility Room, Washer / Dryer
Exterior
Garage Common Parking Area, Detached Garage
Garage Spaces 1.0
Utilities Available Individual Electric Meters
Roof Type Shingle
Building
Story 2
Foundation Concrete Slab
Sewer Sewer - Public
Water Unknown
Level or Stories 2
Others
HOA Fee Include Pool, Spa, or Tennis,Recreation Facility
Tax ID 091-180-031-000
Miscellaneous High Ceiling ,Vaulted Ceiling
Horse Property No
Special Listing Condition Not Applicable








