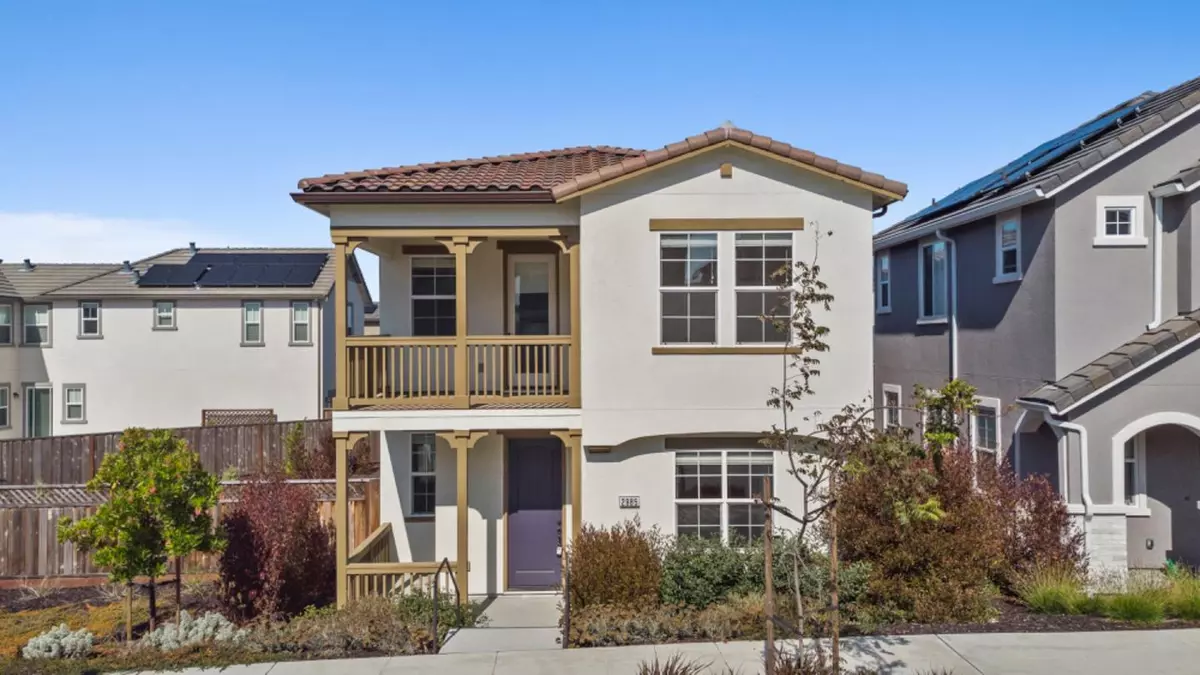
3 Beds
2.5 Baths
1,768 SqFt
3 Beds
2.5 Baths
1,768 SqFt
Key Details
Property Type Single Family Home
Sub Type Single Family Home
Listing Status Pending
Purchase Type For Sale
Square Footage 1,768 sqft
Price per Sqft $565
MLS Listing ID ML81982327
Bedrooms 3
Full Baths 2
Half Baths 1
HOA Fees $150/mo
HOA Y/N 1
Year Built 2021
Lot Size 6,196 Sqft
Property Description
Location
State CA
County Monterey
Area Marina Heights/ The Dunes/ East Garrison
Building/Complex Name Sea Haven
Zoning Residential
Rooms
Family Room Kitchen / Family Room Combo
Dining Room Dining Area in Family Room
Kitchen Dishwasher, Island with Sink, Microwave, Oven Range, Refrigerator
Interior
Heating Central Forced Air
Cooling None
Laundry Inside
Exterior
Exterior Feature Back Yard, Drought Tolerant Plants, Low Maintenance
Garage Attached Garage
Garage Spaces 2.0
Community Features Club House, Game Court (Outdoor), Gym / Exercise Facility, Organized Activities, Recreation Room
Utilities Available Public Utilities, Solar Panels - Owned
Roof Type Tile
Building
Lot Description Pie Shaped
Foundation Concrete Slab
Sewer Sewer - Public
Water Public
Others
HOA Fee Include Maintenance - Common Area,Organized Activities,Recreation Facility
Restrictions Board / Park Approval
Tax ID 031-277-026-000
Horse Property No
Special Listing Condition Not Applicable








