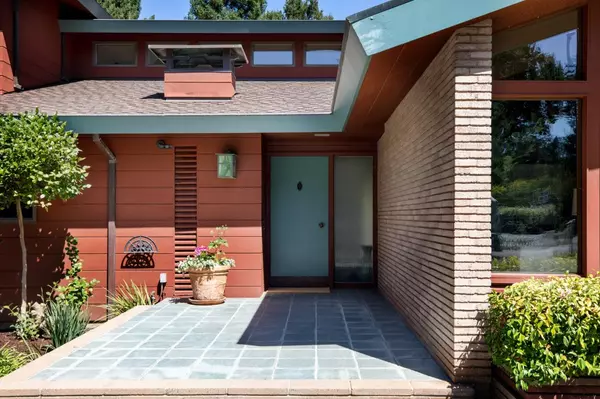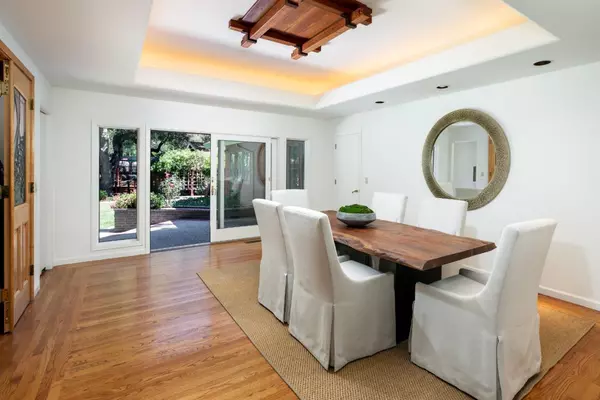
7 Beds
4.5 Baths
6,420 SqFt
7 Beds
4.5 Baths
6,420 SqFt
Key Details
Property Type Single Family Home
Sub Type Single Family Home
Listing Status Pending
Purchase Type For Sale
Square Footage 6,420 sqft
Price per Sqft $1,183
MLS Listing ID ML81982078
Bedrooms 7
Full Baths 4
Half Baths 1
Year Built 1953
Lot Size 0.922 Acres
Property Description
Location
State CA
County San Mateo
Area Lindenwood Area
Zoning R1001A
Rooms
Family Room Separate Family Room
Other Rooms Attic, Den / Study / Office, Great Room, Library
Dining Room Eat in Kitchen, Formal Dining Room
Kitchen Cooktop - Electric, Countertop - Granite, Dishwasher, Exhaust Fan, Freezer, Garbage Disposal, Island with Sink, Microwave, Oven - Double, Oven - Electric, Pantry, Refrigerator, Skylight
Interior
Heating Central Forced Air - Gas
Cooling None
Flooring Carpet, Hardwood, Tile, Vinyl / Linoleum
Fireplaces Type Family Room, Gas Burning, Living Room, Wood Burning
Laundry Dryer, Electricity Hookup (110V), Electricity Hookup (220V), In Utility Room, Inside, Washer
Exterior
Garage Detached Garage
Garage Spaces 8.0
Pool Pool - Heated, Pool - In Ground, Spa - Above Ground
Utilities Available Natural Gas, Public Utilities, Solar Panels - Owned
Roof Type Composition
Building
Story 2
Foundation Concrete Perimeter, Crawl Space
Sewer Sewer - Public
Water Public, Well
Level or Stories 2
Others
Tax ID 061-251-020
Miscellaneous Built-in Vacuum,High Ceiling ,Skylight,Walk-in Closet
Security Features Fire Alarm ,Security Alarm
Horse Property No
Special Listing Condition Not Applicable








