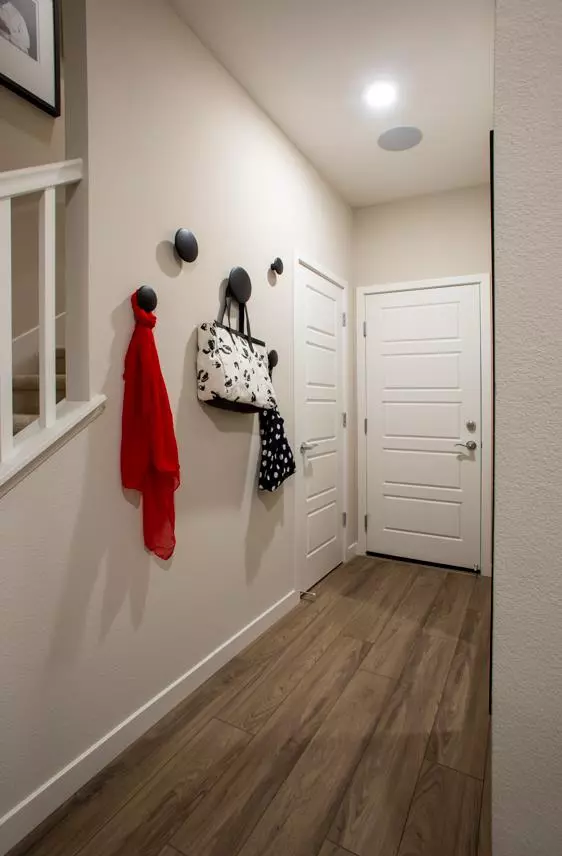
3 Beds
3.5 Baths
1,458 SqFt
3 Beds
3.5 Baths
1,458 SqFt
Key Details
Property Type Condo
Sub Type Condominium
Listing Status Pending
Purchase Type For Sale
Square Footage 1,458 sqft
Price per Sqft $617
MLS Listing ID ML81982028
Bedrooms 3
Full Baths 3
Half Baths 1
HOA Fees $271/mo
HOA Y/N 1
Year Built 2024
Property Description
Location
State CA
County Alameda
Area Oakland Zip Code 94607
Building/Complex Name Ellis at Central Station
Zoning r-1
Rooms
Family Room Kitchen / Family Room Combo, Separate Family Room
Other Rooms Bonus / Hobby Room, Den / Study / Office, Great Room
Dining Room Dining Area, Eat in Kitchen
Kitchen Countertop - Granite, Exhaust Fan, Hood Over Range, Island with Sink, Microwave, Oven Range - Gas
Interior
Heating Central Forced Air, Gas, Solar
Cooling Central AC, Multi-Zone
Flooring Carpet, Laminate
Laundry Dryer, Electricity Hookup (110V), Electricity Hookup (220V), Gas Hookup, Inside, Upper Floor
Exterior
Exterior Feature Balcony / Patio
Garage Attached Garage, Gate / Door Opener, Tandem Parking
Garage Spaces 1.0
Fence Gate, Wood
Utilities Available Individual Electric Meters, Individual Gas Meters, Solar Panels - Owned
Roof Type Other
Building
Foundation Concrete Slab
Sewer Sewer Connected
Water Individual Water Meter
Others
HOA Fee Include Fencing,Roof
Restrictions Age - No Restrictions,Pets - Allowed
Tax ID 0070562003-j
Miscellaneous High Ceiling ,Security Gate,Walk-in Closet
Horse Property No
Special Listing Condition New Subdivision








