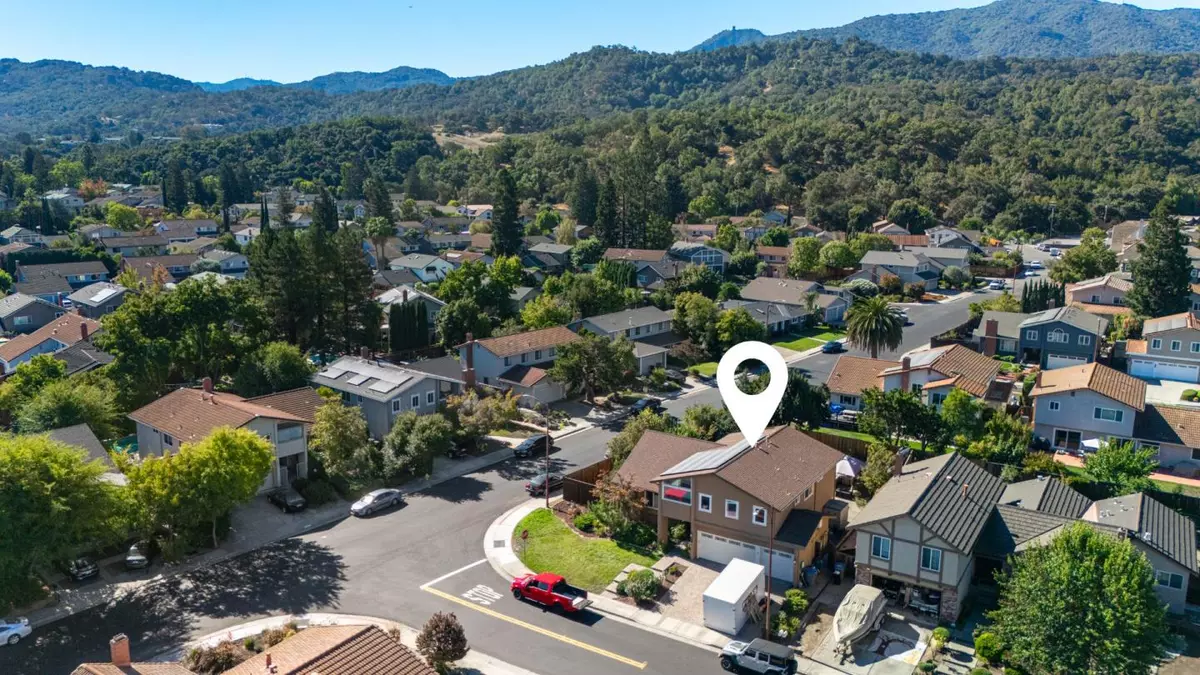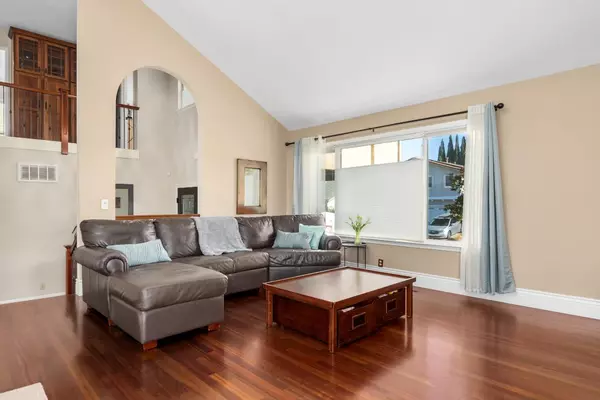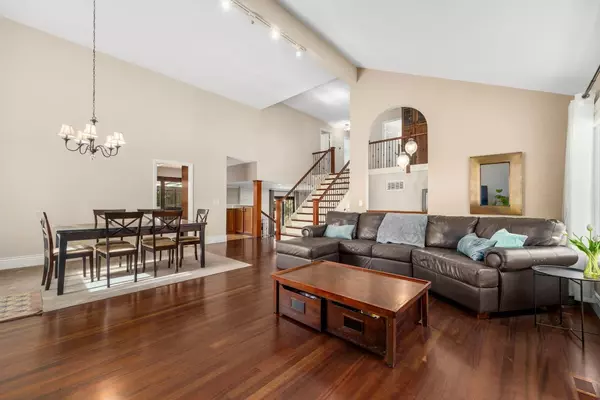
5 Beds
3 Baths
2,450 SqFt
5 Beds
3 Baths
2,450 SqFt
Key Details
Property Type Single Family Home
Sub Type Single Family Home
Listing Status Contingent
Purchase Type For Sale
Square Footage 2,450 sqft
Price per Sqft $936
MLS Listing ID ML81981965
Bedrooms 5
Full Baths 3
Year Built 1980
Lot Size 7,416 Sqft
Property Description
Location
State CA
County Santa Clara
Area Almaden Valley
Zoning A-PD
Rooms
Family Room Separate Family Room
Other Rooms Den / Study / Office, Laundry Room
Dining Room Breakfast Room, Dining Area in Family Room, Dining Area in Living Room, Skylight
Kitchen Countertop - Granite
Interior
Heating Central Forced Air
Cooling Central AC, Multi-Zone
Fireplaces Type Family Room
Laundry Inside
Exterior
Garage Attached Garage, Room for Oversized Vehicle
Garage Spaces 3.0
Utilities Available Public Utilities, Solar Panels - Leased
Roof Type Composition
Building
Story 2
Foundation Concrete Perimeter and Slab
Sewer Sewer Connected
Water Public
Level or Stories 2
Others
Tax ID 575-39-067
Horse Property No
Special Listing Condition Not Applicable








