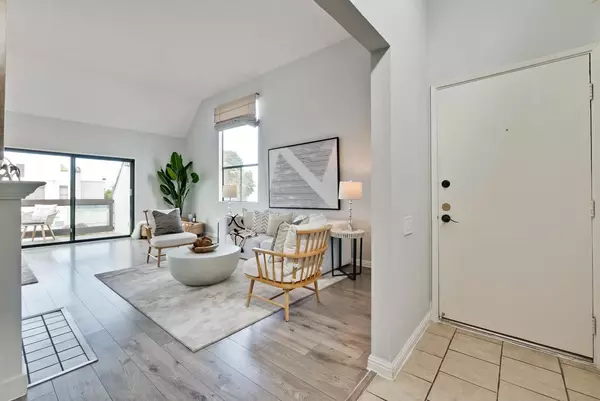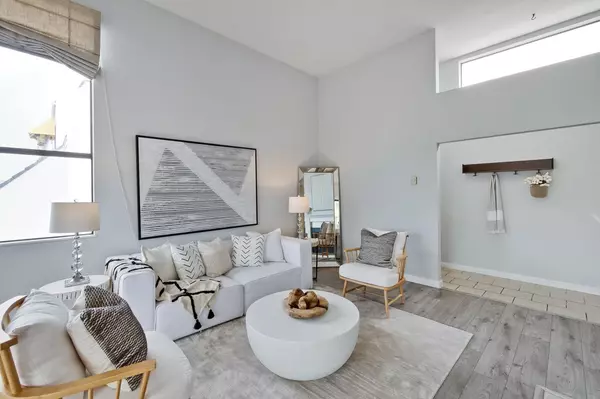
2 Beds
2 Baths
1,270 SqFt
2 Beds
2 Baths
1,270 SqFt
OPEN HOUSE
Sat Nov 16, 2:00pm - 4:00pm
Key Details
Property Type Condo
Sub Type Condominium
Listing Status Active
Purchase Type For Sale
Square Footage 1,270 sqft
Price per Sqft $905
MLS Listing ID ML81981822
Bedrooms 2
Full Baths 2
HOA Fees $945/mo
HOA Y/N 1
Year Built 1975
Property Description
Location
State CA
County San Mateo
Area Fc- Nbrhood#5 - The Islands Etc
Building/Complex Name The Islands
Zoning RMR3PD
Rooms
Family Room No Family Room
Other Rooms Laundry Room, Storage
Dining Room Dining Area in Living Room
Kitchen Cooktop - Electric, Countertop - Solid Surface / Corian, Garbage Disposal, Oven - Electric
Interior
Heating Electric, Radiant
Cooling None
Flooring Carpet, Laminate, Tile
Fireplaces Type Gas Burning
Laundry Inside, Washer / Dryer
Exterior
Exterior Feature Balcony / Patio, Storage Shed / Structure
Garage Detached Garage
Garage Spaces 1.0
Community Features Club House, Community Pool
Utilities Available Public Utilities
View Water
Roof Type Other
Building
Story 1
Unit Features End Unit,Top Floor or Penthouse
Foundation Concrete Slab
Sewer Sewer Connected
Water Public
Level or Stories 1
Others
HOA Fee Include Exterior Painting,Hot Water,Insurance - Common Area,Insurance - Structure,Maintenance - Common Area,Roof,Water / Sewer
Restrictions Age - No Restrictions
Tax ID 105-850-210
Miscellaneous High Ceiling ,Skylight
Horse Property No
Special Listing Condition Not Applicable








