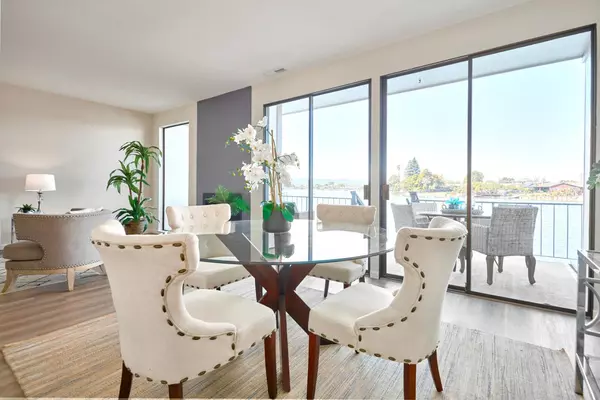
3 Beds
2.5 Baths
1,840 SqFt
3 Beds
2.5 Baths
1,840 SqFt
Key Details
Property Type Single Family Home
Sub Type Single Family Home
Listing Status Contingent
Purchase Type For Sale
Square Footage 1,840 sqft
Price per Sqft $868
MLS Listing ID ML81981714
Style Traditional
Bedrooms 3
Full Baths 2
Half Baths 1
HOA Fees $175/mo
HOA Y/N 1
Year Built 1977
Lot Size 2,250 Sqft
Property Description
Location
State CA
County San Mateo
Area Other Mariner'S Isle
Building/Complex Name Mariners Green Association #2
Zoning R20000
Rooms
Family Room No Family Room
Dining Room Dining Area
Kitchen Dishwasher, Oven Range - Gas, Refrigerator, Wine Refrigerator
Interior
Heating Central Forced Air - Gas
Cooling None
Flooring Carpet, Vinyl / Linoleum
Fireplaces Type Gas Starter, Wood Burning
Laundry Gas Hookup, Inside, Upper Floor, Other
Exterior
Exterior Feature Balcony / Patio, Boat Dock, Deck , Low Maintenance
Garage Attached Garage, Boat Dock, Covered Parking, Guest / Visitor Parking, Off-Street Parking
Garage Spaces 2.0
Fence None
Community Features BBQ Area, Club House, Community Pool, Community Security Gate, Game Court (Outdoor), Gym / Exercise Facility, Playground, Recreation Room, RV / Boat Storage, Sauna / Spa / Hot Tub, Tennis Court / Facility
Utilities Available Public Utilities
View Water
Roof Type Foam
Building
Lot Description Other
Story 1
Foundation Pillars / Posts / Piers
Sewer Sewer Connected
Water Public
Level or Stories 1
Others
HOA Fee Include Common Area Electricity,Insurance - Common Area,Maintenance - Common Area,Maintenance - Road,Pool, Spa, or Tennis,Recreation Facility,Other
Restrictions Age - No Restrictions,Pets - Allowed,Pets - Cats Permitted,Pets - Dogs Permitted,Other
Tax ID 035-513-500
Miscellaneous High Ceiling ,Skylight,Walk-in Closet
Security Features None
Horse Property No
Special Listing Condition Not Applicable








