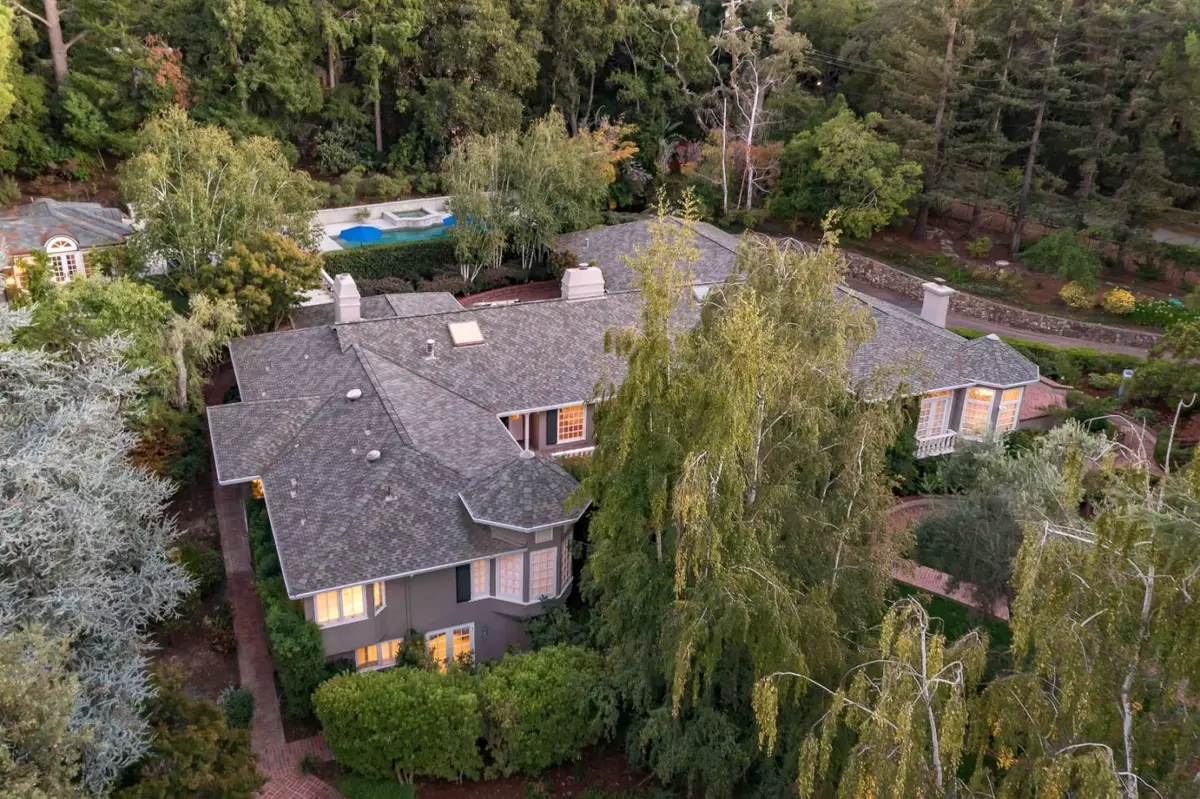
5 Beds
5.5 Baths
5,613 SqFt
5 Beds
5.5 Baths
5,613 SqFt
Key Details
Property Type Single Family Home
Sub Type Single Family Home
Listing Status Active
Purchase Type For Sale
Square Footage 5,613 sqft
Price per Sqft $1,959
MLS Listing ID ML81981531
Style Traditional
Bedrooms 5
Full Baths 5
Half Baths 1
Year Built 1954
Lot Size 1.610 Acres
Property Description
Location
State CA
County Santa Clara
Area Los Altos Hills
Zoning R1E-1
Rooms
Family Room Kitchen / Family Room Combo
Other Rooms Basement - Finished, Den / Study / Office
Dining Room Breakfast Room, Formal Dining Room
Kitchen Cooktop - Gas, Countertop - Granite, Dishwasher, Exhaust Fan, Freezer, Garbage Disposal, Hood Over Range, Island, Microwave, Oven - Built-In, Oven - Double, Pantry, Refrigerator
Interior
Heating Central Forced Air
Cooling Central AC
Flooring Carpet, Hardwood, Tile
Fireplaces Type Family Room, Living Room
Laundry Inside
Exterior
Exterior Feature Back Yard, Balcony / Patio, BBQ Area, Courtyard, Fenced, Outdoor Fireplace, Outdoor Kitchen
Garage Attached Garage, Gate / Door Opener
Garage Spaces 3.0
Fence Complete Perimeter
Pool Pool - In Ground, Spa - Above Ground
Utilities Available Individual Electric Meters, Individual Gas Meters
Roof Type Slate
Building
Lot Description Grade - Hillside, Private / Secluded
Story 1
Foundation Concrete Perimeter and Slab
Sewer Sewer - Public
Water Individual Water Meter, Irrigation Water Available, Public
Level or Stories 1
Others
Tax ID 331-17-075
Horse Property No
Special Listing Condition Not Applicable








