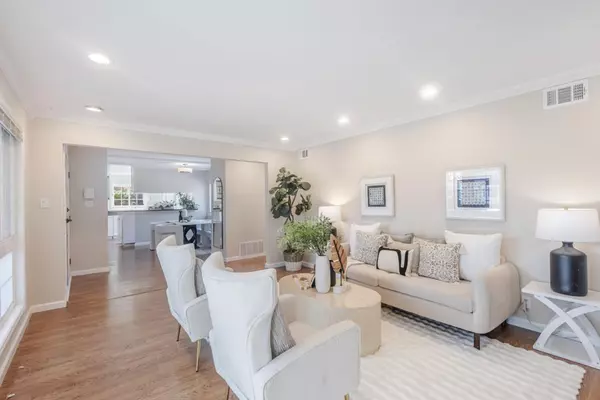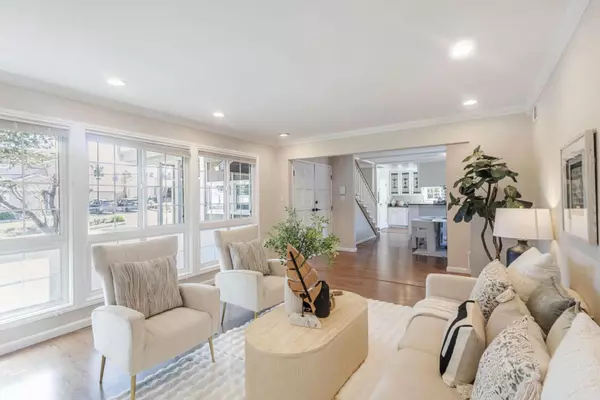
5 Beds
3 Baths
2,150 SqFt
5 Beds
3 Baths
2,150 SqFt
Key Details
Property Type Single Family Home
Sub Type Single Family Home
Listing Status Active
Purchase Type For Sale
Square Footage 2,150 sqft
Price per Sqft $1,302
MLS Listing ID ML81981075
Style Traditional
Bedrooms 5
Full Baths 3
Year Built 1963
Lot Size 5,940 Sqft
Property Description
Location
State CA
County San Mateo
Area Haskins Estates Etc.
Zoning R10006
Rooms
Family Room Separate Family Room
Other Rooms Solarium
Dining Room Breakfast Bar, Breakfast Room
Kitchen Countertop - Granite, Dishwasher, Microwave, Oven - Gas, Refrigerator
Interior
Heating Central Forced Air - Gas
Cooling Ceiling Fan
Flooring Carpet, Hardwood, Laminate, Tile
Fireplaces Type Family Room, Living Room
Laundry In Garage
Exterior
Exterior Feature Back Yard, Balcony / Patio, Fenced
Garage Attached Garage, Gate / Door Opener, Off-Street Parking
Garage Spaces 2.0
Utilities Available Public Utilities
Roof Type Composition
Building
Lot Description Grade - Level
Story 2
Foundation Concrete Perimeter and Slab
Sewer Sewer - Public
Water Public
Level or Stories 2
Others
Tax ID 043-332-010
Miscellaneous High Ceiling ,Skylight
Horse Property No
Special Listing Condition Not Applicable








