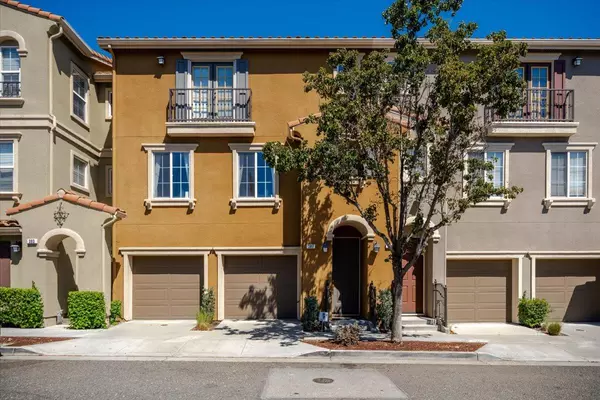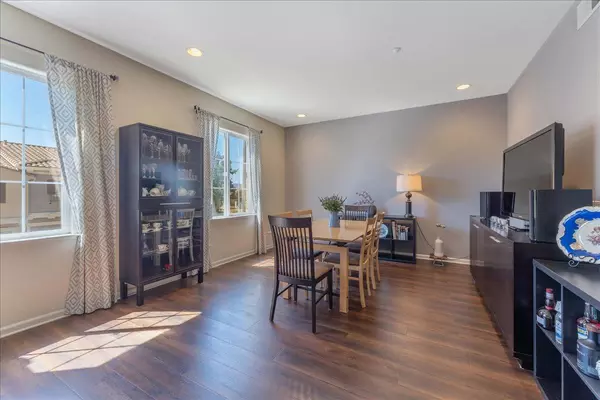
3 Beds
2.5 Baths
2,099 SqFt
3 Beds
2.5 Baths
2,099 SqFt
Key Details
Property Type Townhouse
Sub Type Townhouse
Listing Status Pending
Purchase Type For Sale
Square Footage 2,099 sqft
Price per Sqft $595
MLS Listing ID ML81981123
Style Mediterranean
Bedrooms 3
Full Baths 2
Half Baths 1
HOA Fees $357/mo
HOA Y/N 1
Year Built 2002
Property Description
Location
State CA
County Santa Clara
Area South San Jose
Building/Complex Name Tuscany Hills
Zoning R1
Rooms
Family Room Separate Family Room, Other
Other Rooms Laundry Room
Dining Room Breakfast Bar, Dining Area in Living Room, Breakfast Nook
Kitchen Countertop - Granite, Dishwasher, Cooktop - Gas, Island, Microwave, Pantry, Refrigerator, Oven - Electric
Interior
Heating Central Forced Air - Gas
Cooling Central AC
Flooring Laminate, Vinyl / Linoleum
Laundry Washer / Dryer
Exterior
Exterior Feature Balcony / Patio, Low Maintenance
Garage Attached Garage
Garage Spaces 2.0
Utilities Available Public Utilities
View Mountains
Roof Type Tile
Building
Story 2
Unit Features Tri Level Unit
Foundation Concrete Slab
Sewer Sewer - Public
Water Public
Level or Stories 2
Others
HOA Fee Include Maintenance - Exterior,Exterior Painting,Reserves,Roof,Common Area Electricity,Common Area Gas
Restrictions None
Tax ID 455-65-011
Miscellaneous Walk-in Closet ,High Ceiling
Security Features Fire System - Sprinkler
Horse Property No
Special Listing Condition Not Applicable








