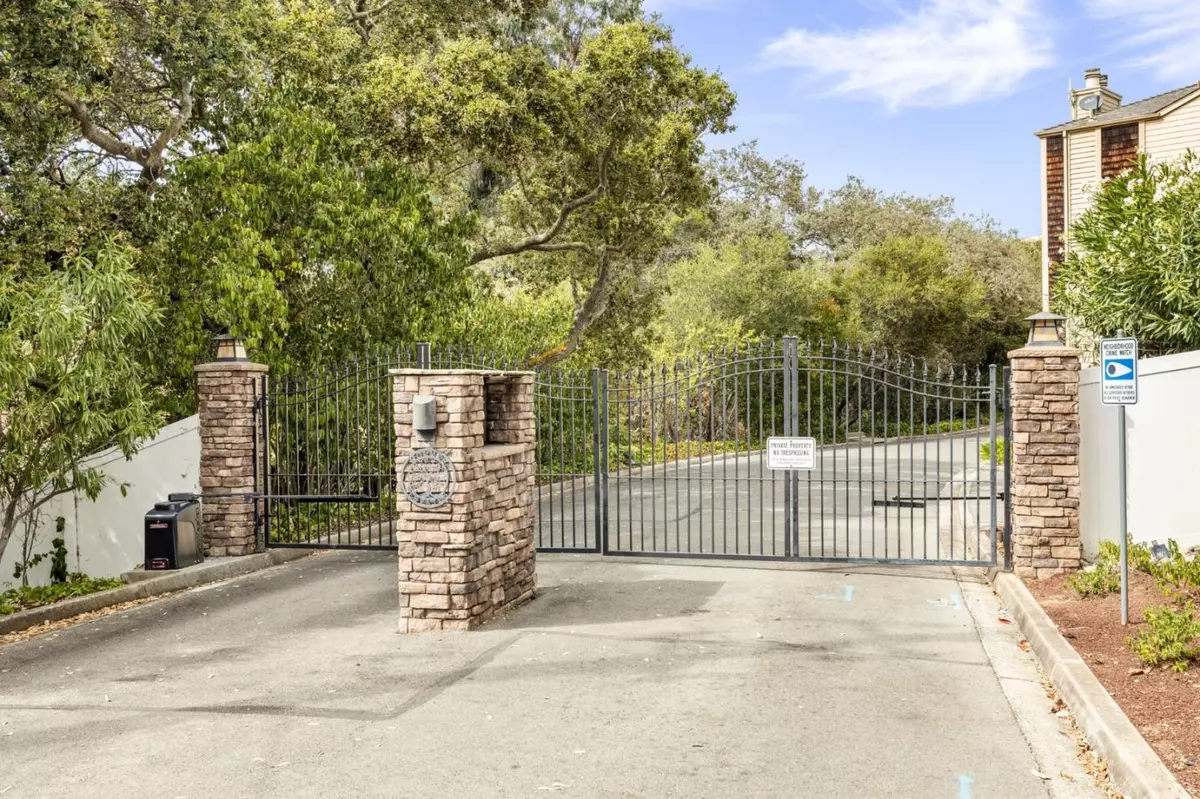
3 Beds
2.5 Baths
1,800 SqFt
3 Beds
2.5 Baths
1,800 SqFt
Key Details
Property Type Townhouse
Sub Type Townhouse
Listing Status Pending
Purchase Type For Sale
Square Footage 1,800 sqft
Price per Sqft $555
MLS Listing ID ML81980764
Bedrooms 3
Full Baths 2
Half Baths 1
HOA Fees $491/mo
HOA Y/N 1
Year Built 1982
Property Description
Location
State CA
County Santa Clara
Area Berryessa
Building/Complex Name Holmes Estates
Zoning R1-20
Rooms
Family Room Other
Other Rooms Attic, Office Area
Dining Room Eat in Kitchen, No Informal Dining Room
Kitchen 220 Volt Outlet, Cooktop - Electric, Countertop - Tile, Dishwasher, Exhaust Fan, Garbage Disposal, Hood Over Range, Microwave, Oven - Built-In, Oven - Electric, Pantry, Refrigerator
Interior
Heating Central Forced Air, Central Forced Air - Gas
Cooling Ceiling Fan, Central AC
Flooring Carpet, Laminate, Tile
Fireplaces Type Wood Burning
Laundry Dryer, In Garage, Washer
Exterior
Exterior Feature Balcony / Patio, Fenced
Garage Attached Garage, Common Parking Area, Gate / Door Opener, Guest / Visitor Parking
Garage Spaces 2.0
Utilities Available Public Utilities
View Hills, Neighborhood
Roof Type Composition,Shingle
Building
Lot Description Grade - Mostly Level
Unit Features End Unit
Foundation Concrete Slab
Sewer Sewer - Public
Water Public
Others
HOA Fee Include Exterior Painting,Fencing,Maintenance - Common Area,Maintenance - Exterior,Management Fee
Restrictions Age - No Restrictions,Pets - Allowed,Pets - Restrictions
Tax ID 599-58-007
Miscellaneous Bay Window,Garden Window,High Ceiling ,Security Gate,Walk-in Closet ,Wet Bar
Horse Property No
Special Listing Condition Not Applicable








