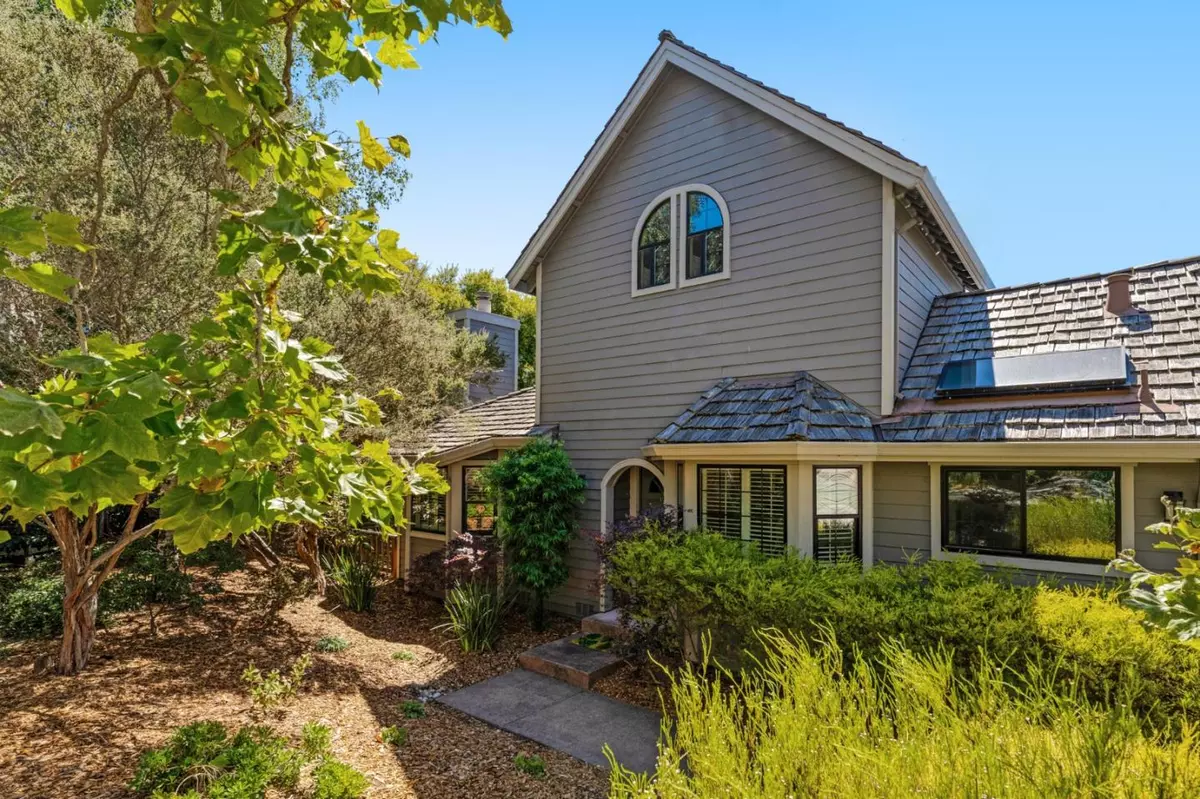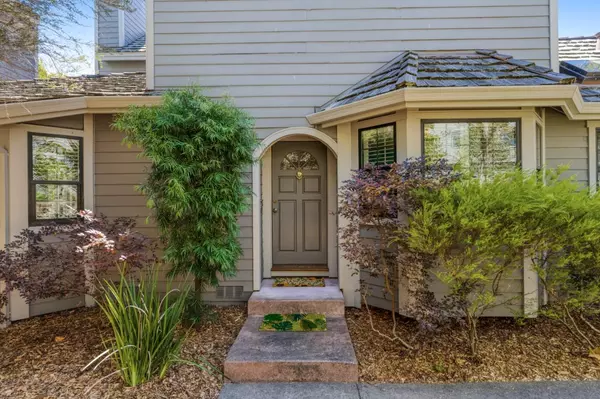
2 Beds
2 Baths
1,375 SqFt
2 Beds
2 Baths
1,375 SqFt
Key Details
Property Type Townhouse
Sub Type Townhouse
Listing Status Active
Purchase Type For Sale
Square Footage 1,375 sqft
Price per Sqft $1,017
MLS Listing ID ML81980487
Bedrooms 2
Full Baths 2
HOA Fees $665/mo
HOA Y/N 1
Year Built 1984
Lot Size 1,525 Sqft
Property Description
Location
State CA
County Santa Cruz
Area East Santa Cruz
Building/Complex Name Harbor Village
Zoning R
Rooms
Family Room No Family Room
Dining Room Dining "L", Dining Bar, No Formal Dining Room
Kitchen Cooktop - Gas, Countertop - Granite, Dishwasher, Garbage Disposal, Hood Over Range, Refrigerator, Skylight
Interior
Heating Central Forced Air - Gas
Cooling None
Flooring Laminate
Fireplaces Type Gas Starter, Living Room, Primary Bedroom
Laundry Washer / Dryer
Exterior
Garage Attached Garage, Common Parking Area, Gate / Door Opener, Guest / Visitor Parking, Off-Street Parking
Garage Spaces 1.0
Utilities Available Individual Electric Meters, Individual Gas Meters, Natural Gas, Public Utilities
Roof Type Composition
Building
Story 2
Foundation Raised
Sewer Sewer Connected
Water Public
Level or Stories 2
Others
HOA Fee Include Common Area Electricity,Exterior Painting,Fencing,Insurance - Common Area,Maintenance - Common Area,Maintenance - Exterior,Maintenance - Road,Reserves,Roof
Restrictions Pets - Restrictions
Tax ID 011-271-34-000
Horse Property No
Special Listing Condition Not Applicable








