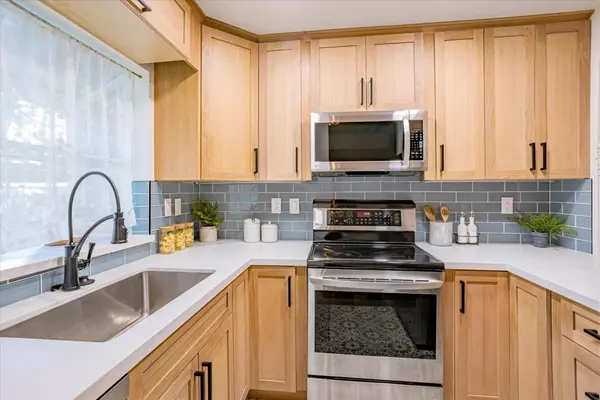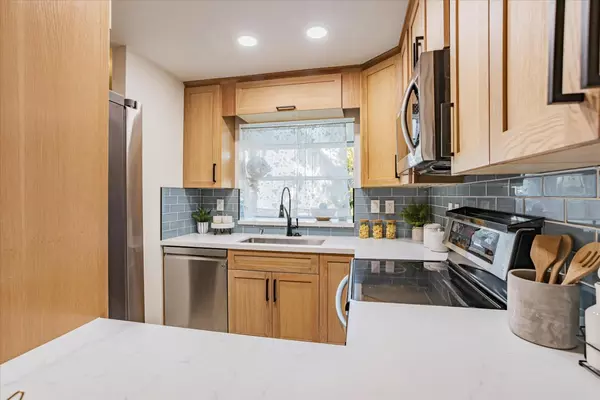
2 Beds
2.5 Baths
1,166 SqFt
2 Beds
2.5 Baths
1,166 SqFt
OPEN HOUSE
Sun Nov 17, 1:00pm - 4:00pm
Key Details
Property Type Townhouse
Sub Type Townhouse
Listing Status Active
Purchase Type For Sale
Square Footage 1,166 sqft
Price per Sqft $625
MLS Listing ID ML81980291
Bedrooms 2
Full Baths 2
Half Baths 1
HOA Fees $550/mo
HOA Y/N 1
Year Built 1987
Property Description
Location
State CA
County Alameda
Area Newark
Building/Complex Name Foxwood
Zoning Residential Medium Density
Rooms
Family Room Kitchen / Family Room Combo
Dining Room Breakfast Bar, Dining Area in Living Room
Kitchen Cooktop - Electric, Countertop - Quartz, Microwave, Oven Range - Gas, Refrigerator
Interior
Heating Central Forced Air
Cooling Ceiling Fan
Fireplaces Type Wood Burning
Laundry Inside, Washer / Dryer
Exterior
Garage Assigned Spaces, Common Parking Area, Guest / Visitor Parking
Pool Community Facility
Community Features Club House, Community Pool, Garden / Greenbelt / Trails, Gym / Exercise Facility, Sauna / Spa / Hot Tub
Utilities Available Public Utilities
Roof Type Shingle
Building
Story 2
Foundation Concrete Slab
Sewer Sewer - Public
Water Individual Water Meter
Level or Stories 2
Others
HOA Fee Include Common Area Electricity,Garbage,Insurance - Common Area,Landscaping / Gardening,Maintenance - Common Area,Management Fee,Pool, Spa, or Tennis,Recreation Facility,Reserves,Roof,Water
Restrictions Pets - Allowed
Tax ID 92A-2595-190
Horse Property No
Special Listing Condition Not Applicable








