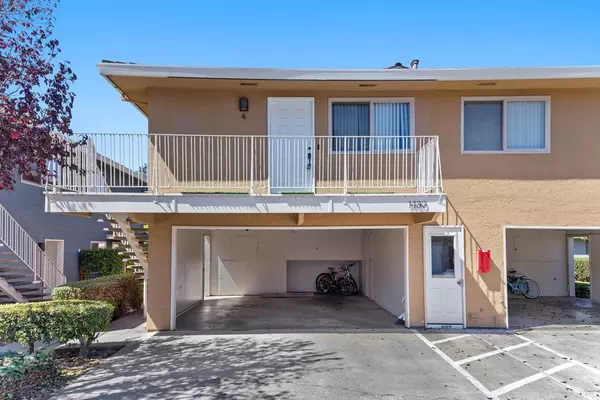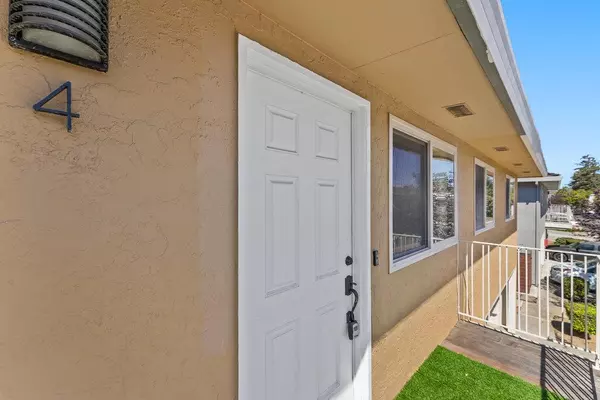
2 Beds
1 Bath
925 SqFt
2 Beds
1 Bath
925 SqFt
Key Details
Property Type Condo
Sub Type Condominium
Listing Status Contingent
Purchase Type For Sale
Square Footage 925 sqft
Price per Sqft $734
MLS Listing ID ML81979704
Bedrooms 2
Full Baths 1
HOA Fees $574/mo
HOA Y/N 1
Year Built 1972
Property Description
Location
State CA
County Santa Cruz
Area Capitola
Building/Complex Name Capitola Shores
Zoning RM
Rooms
Family Room Kitchen / Family Room Combo
Dining Room Dining Area in Living Room
Kitchen Countertop - Granite, Dishwasher, Island, Refrigerator
Interior
Heating Central Forced Air - Gas
Cooling None
Flooring Carpet, Hardwood
Laundry Inside
Exterior
Garage Assigned Spaces, Covered Parking
Pool Community Facility
Community Features Community Pool, Garden / Greenbelt / Trails
Utilities Available Public Utilities
View Neighborhood
Roof Type Composition
Building
Story 1
Foundation Other
Sewer Sewer - Public
Water Public
Level or Stories 1
Others
HOA Fee Include Exterior Painting,Fencing,Garbage,Insurance - Hazard ,Maintenance - Common Area,Maintenance - Exterior,Pool, Spa, or Tennis,Roof,Water
Restrictions Pets - Allowed
Tax ID 034-631-64-000
Horse Property No
Special Listing Condition Not Applicable








